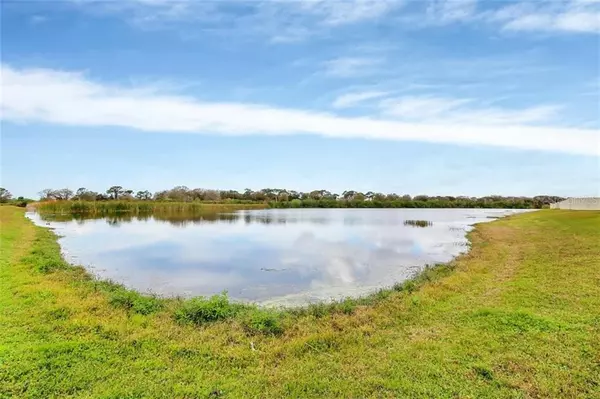$243,200
For more information regarding the value of a property, please contact us for a free consultation.
6613 TRENT CREEK DR Sun City Center, FL 33573
3 Beds
2 Baths
1,561 SqFt
Key Details
Sold Price $243,200
Property Type Single Family Home
Sub Type Single Family Residence
Listing Status Sold
Purchase Type For Sale
Square Footage 1,561 sqft
Price per Sqft $155
Subdivision Cypress Creek Ph 4A
MLS Listing ID A4492138
Sold Date 03/19/21
Bedrooms 3
Full Baths 2
Construction Status Inspections
HOA Fees $52/qua
HOA Y/N Yes
Year Built 2018
Annual Tax Amount $4,172
Lot Size 5,662 Sqft
Acres 0.13
Lot Dimensions 51x143
Property Description
LIKE NEW CONSTUCTION WITHOUT THE HASSLE OR WAIT! This nearly new 3 bedroom / 2 bathroom / 2 car garage home features HUGE LAKE VIEWS and was built in 2018. Located in HIGHLY DESIREABLE, FAMILY-FRIENDLY CYPRESS CREEK. This LIGHT, BRIGHT, OPEN CONCEPT floor plan features a connected kitchen, living room, and dining space which is perfect for entertaining. This is Lennar's super popular DOVER FLOORPLAN. The kitchen features RICH WOODEN CABINETRY, upgraded appliances, pantry, and a LARGE CENTER ISLAND. The CASUAL living room has a FUN, BEACHY SHIPLAP FEATURE WALL that adds a sense of character to the space. Sliding glass doors open to the OVERSIZED BACK YARD featuring EPANSIVE LAKE AND WETLAND PRESERVE VIEWS. The lot is 50' x143' so VERY DEEP. The SPACIOUS MASTER BEDROOM SUITE features a HUGE WALK-IN CLOSET and clean, comfortable carpet. The master bath has dual sinks and a large vanity. Upgraded tile flooring is extended throughout the family and dining area, kitchen, foyer, and utility room. Sprinkler system and hurricane shutters are included with the home. Cypress Creek is a deed restricted neighborhood that will make you FEEL LIKE YOU ARE ON VACATION EVERY DAY! FABULOUS AMENITIES here include a RESORT-STYLE SWIMMING POOL, playground, baseball field, basketball courts, picnic area, dog parks, fitness trail, and miles and miles of sidewalks for long walks. Located just a few minutes to I-75, this neighborhood is especially nice for commuters working in Tampa, St. Pete, Brandon, Bradenton, and Sarasota. Close to shopping, schools, and GULF OF MEXICO BEACHES. Take advantage of HISTORICALLY LOW MORTGAGE INTEREST RATES RIGHT NOW without waiting to build and treat yourself to the lifestyle you deserve! THIS HOME IS AN ABSOLUTE MUST SEE!
Location
State FL
County Hillsborough
Community Cypress Creek Ph 4A
Zoning PD
Interior
Interior Features Open Floorplan, Walk-In Closet(s)
Heating Central, Electric
Cooling Central Air
Flooring Carpet, Tile
Fireplace false
Appliance Dishwasher, Disposal, Range, Refrigerator
Exterior
Exterior Feature Sidewalk
Garage Spaces 2.0
Utilities Available Cable Connected, Electricity Connected
Roof Type Shingle
Attached Garage true
Garage true
Private Pool No
Building
Story 1
Entry Level One
Foundation Slab
Lot Size Range 0 to less than 1/4
Sewer Public Sewer
Water Public
Structure Type Block
New Construction false
Construction Status Inspections
Schools
Elementary Schools Cypress Creek-Hb
Middle Schools Shields-Hb
High Schools Lennard-Hb
Others
Pets Allowed Yes
Senior Community No
Ownership Fee Simple
Monthly Total Fees $52
Acceptable Financing Cash, Conventional, FHA, VA Loan
Membership Fee Required Required
Listing Terms Cash, Conventional, FHA, VA Loan
Special Listing Condition None
Read Less
Want to know what your home might be worth? Contact us for a FREE valuation!

Our team is ready to help you sell your home for the highest possible price ASAP

© 2024 My Florida Regional MLS DBA Stellar MLS. All Rights Reserved.
Bought with RE/MAX ALLIANCE GROUP






