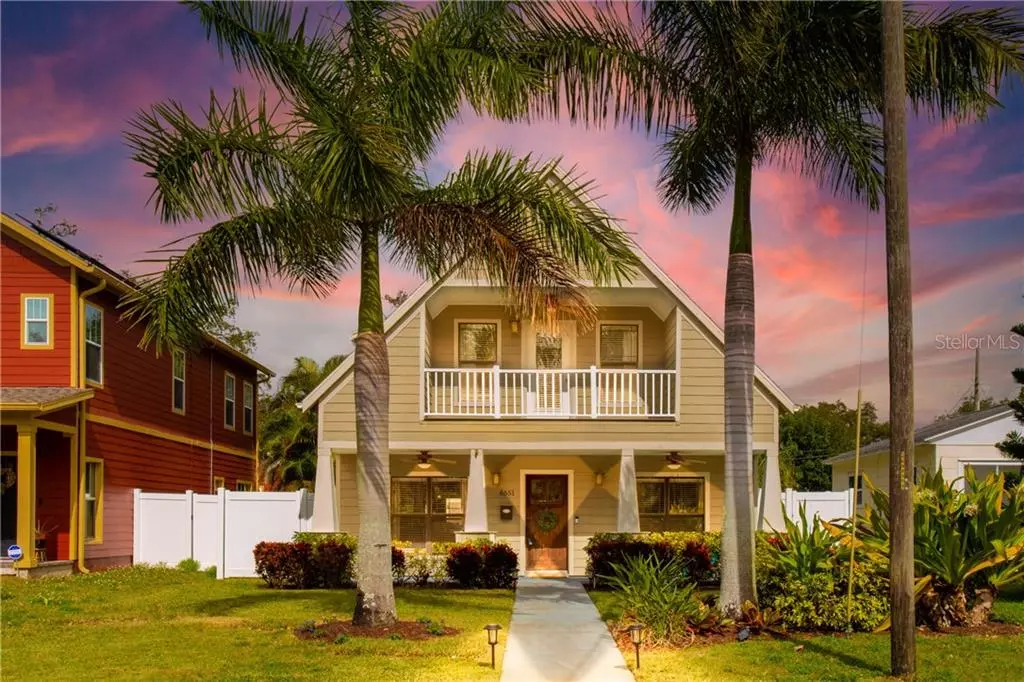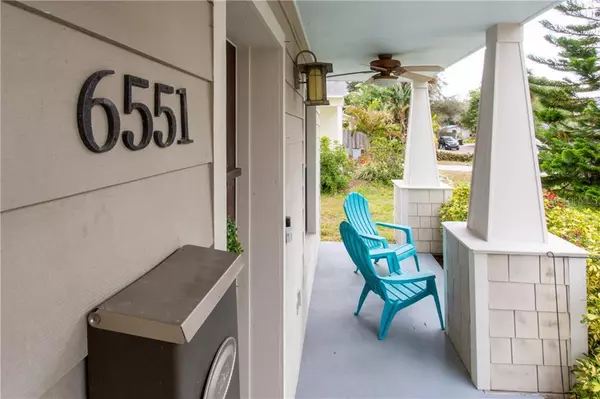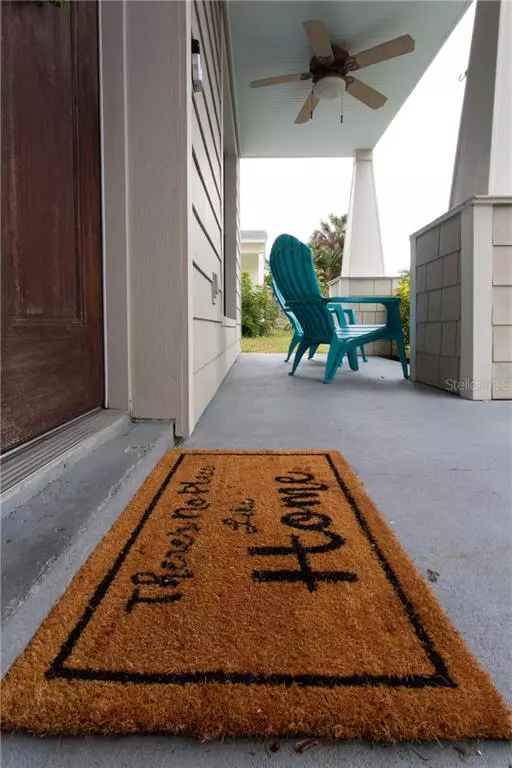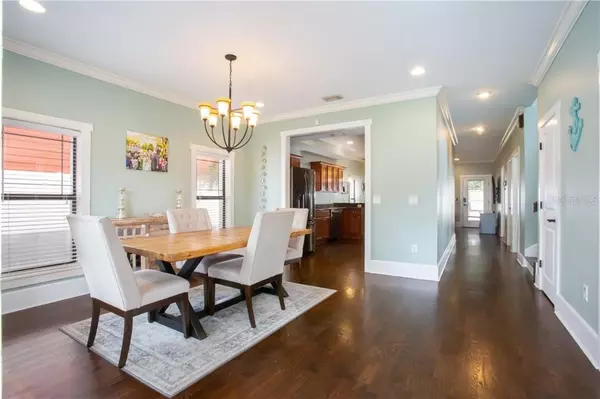$549,000
For more information regarding the value of a property, please contact us for a free consultation.
6551 EMERSON AVE S St Petersburg, FL 33707
4 Beds
3 Baths
2,260 SqFt
Key Details
Sold Price $549,000
Property Type Single Family Home
Sub Type Single Family Residence
Listing Status Sold
Purchase Type For Sale
Square Footage 2,260 sqft
Price per Sqft $242
Subdivision Pasadena Estates
MLS Listing ID U8111397
Sold Date 03/15/21
Bedrooms 4
Full Baths 3
Construction Status Inspections
HOA Y/N No
Year Built 2006
Annual Tax Amount $5,523
Lot Size 6,969 Sqft
Acres 0.16
Lot Dimensions 45x127
Property Description
Craftsman style Bungalow in Pasadena Estates. This gorgeous home was BUILT IN 2006 and has a wonderful floor plan and has the charm and character of a much older home. Multi-generational with 2 bedrooms downstairs and 2 bedrooms upstairs. This home has great natural light throughout and the warm dark wood floors glisten as you enter this home. The kitchen is located in the heart of the home and surrounded by a large dinning area and family room. In the kitchen there is tons of counter space and cabinets in a nice warm tone with dark granite counter tops. Enjoy no finger prints with the new dark stainless appliances. The stove is a double convection oven. Upstairs is the Grande master suite and large master bath with spa like tub and shower. Both upstairs bedrooms have a walk out balcony with composite deck maintenance free boards. Outside you have a huge backyard with alley access. There is plenty of ROOM TO ADD A GARAGE AND A POOL! There is also a large covered porch out back and in the front. Pasadena Estates is located just minutes to the beach, shopping, restaurants and a quick ride down 1st Ave S to the vibrant downtown St Pete! ADDED BONUS JUST STEPS TO THE PINELLAS TRAIL AND NO FLOOD ZONE THIS ONE IS HIGH AND DRY! Put this one on your list to see today!
Location
State FL
County Pinellas
Community Pasadena Estates
Zoning RES
Direction S
Interior
Interior Features Eat-in Kitchen
Heating Central
Cooling Central Air
Flooring Carpet, Marble, Wood
Fireplace false
Appliance Disposal, Electric Water Heater
Exterior
Exterior Feature Balcony, Fence
Parking Features None, Parking Pad
Community Features None
Utilities Available Electricity Connected, Sewer Connected, Water Connected
Roof Type Built-Up
Garage false
Private Pool No
Building
Entry Level Two
Foundation Slab
Lot Size Range 0 to less than 1/4
Sewer Public Sewer
Water Public
Structure Type Block
New Construction false
Construction Status Inspections
Schools
Elementary Schools Bear Creek Elementary-Pn
Middle Schools Azalea Middle-Pn
High Schools Boca Ciega High-Pn
Others
Senior Community No
Ownership Fee Simple
Acceptable Financing Cash, Conventional, VA Loan
Listing Terms Cash, Conventional, VA Loan
Special Listing Condition None
Read Less
Want to know what your home might be worth? Contact us for a FREE valuation!

Our team is ready to help you sell your home for the highest possible price ASAP

© 2025 My Florida Regional MLS DBA Stellar MLS. All Rights Reserved.
Bought with RE/MAX METRO





