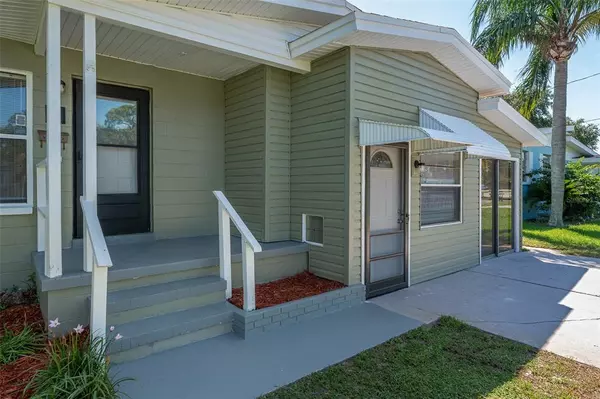$239,000
For more information regarding the value of a property, please contact us for a free consultation.
1312 AUDUBON DR Cocoa, FL 32922
4 Beds
2 Baths
1,525 SqFt
Key Details
Sold Price $239,000
Property Type Single Family Home
Sub Type Single Family Residence
Listing Status Sold
Purchase Type For Sale
Square Footage 1,525 sqft
Price per Sqft $156
Subdivision Cocoa Hills Sub
MLS Listing ID O5964194
Sold Date 09/21/21
Bedrooms 4
Full Baths 2
Construction Status Financing
HOA Y/N No
Year Built 1958
Annual Tax Amount $1,441
Lot Size 9,147 Sqft
Acres 0.21
Lot Dimensions 75x120
Property Description
One or more photo(s) has been virtually staged. Close to St.Johns River, Cocoa, Florida a fully renovated 4(3) bed 2 bath 1525 sq ft block home is ready for you! A front porch, living room, a good size kitchen with new granite countertops, cabinets, and a family room that extends to a large screened patio is ideal for the Florida lifestyle. A fenced large backyard and water access will make your evenings special.
The large fourth room has its own exterior front door, window A/C, fully renovated bathroom, and closet spaces. This room can serve as an office/in-law or teen suite.It can also be separately rented.
Electrical wiring, panel board, fittings, and appliances are new. The A/C unit and the roof is partially updated and installed.
An awesome location with easy access to SR 528, I 95, Beachline, US 1, beaches, and Port Canaveral. It's also close to all points of interest, shopping, and schools such as Eastern Florida State College, UCF Cocoa campus, etc.
Location
State FL
County Brevard
Community Cocoa Hills Sub
Zoning RU17
Rooms
Other Rooms Den/Library/Office, Great Room, Interior In-Law Suite
Interior
Interior Features Built-in Features, Ceiling Fans(s), Eat-in Kitchen, Master Bedroom Main Floor, Open Floorplan, Thermostat, Walk-In Closet(s)
Heating Electric, Exhaust Fan
Cooling Central Air, Wall/Window Unit(s)
Flooring Laminate, Tile
Fireplace false
Appliance Built-In Oven, Dishwasher, Disposal, Electric Water Heater, Microwave, Range, Refrigerator, Trash Compactor, Washer
Exterior
Exterior Feature Balcony, Fence, Rain Gutters, Sidewalk, Sliding Doors, Storage
Fence Wire
Utilities Available Electricity Connected, Fire Hydrant, Sewer Connected, Water Connected
Waterfront Description Pond
View Y/N 1
Water Access 1
Water Access Desc Pond
Roof Type Shingle
Garage false
Private Pool No
Building
Story 1
Entry Level One
Foundation Crawlspace
Lot Size Range 0 to less than 1/4
Sewer Public Sewer
Water Public
Structure Type Block
New Construction false
Construction Status Financing
Others
Senior Community No
Ownership Fee Simple
Acceptable Financing Cash, Conventional
Listing Terms Cash, Conventional
Special Listing Condition None
Read Less
Want to know what your home might be worth? Contact us for a FREE valuation!

Our team is ready to help you sell your home for the highest possible price ASAP

© 2025 My Florida Regional MLS DBA Stellar MLS. All Rights Reserved.
Bought with DALTON WADE INC





