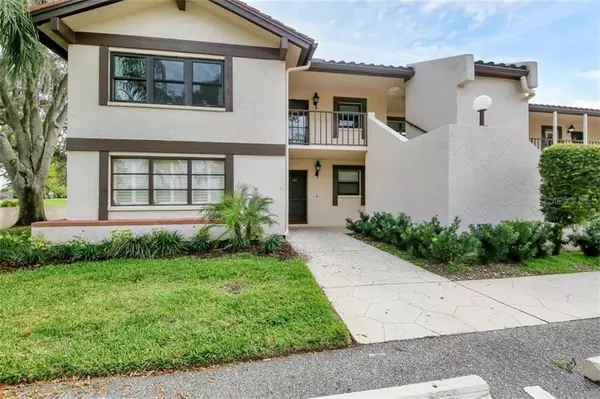$212,000
For more information regarding the value of a property, please contact us for a free consultation.
5640 GOLF POINTE DR #101 Sarasota, FL 34243
3 Beds
2 Baths
1,529 SqFt
Key Details
Sold Price $212,000
Property Type Condo
Sub Type Condominium
Listing Status Sold
Purchase Type For Sale
Square Footage 1,529 sqft
Price per Sqft $138
Subdivision Golf Pointe At Palm-Aire Cc Sec Ii
MLS Listing ID A4491892
Sold Date 04/01/21
Bedrooms 3
Full Baths 2
Condo Fees $1,374
Construction Status Financing,Inspections
HOA Y/N No
Year Built 1984
Annual Tax Amount $2,675
Property Description
The owners have taken great care in updating and maintaining this beautiful condominium, but they are ready to sell. This beautiful, maintenance-free, 1st-floor, corner unit is located on the 16th hole of the Palm Aire Golf Course. This three-bedroom, two-bath home is ready to move in or to use as a rental. The kitchen is updated with granite countertops, a tray ceiling, solid wood cabinets, recessed lighting and stainless steel appliances. It has a breakfast nook and a pass-through to the living area. The bedrooms are spacious and all have attractive, wood plank-style ceramic tile. The master offers a walk-in closet as well as a bonus closet, linen closet, updated en-suite bath and custom Bermuda shutters. The third bedroom can also be used as a den, office, guest room or can be left open and used as expanded living space. You are close to two heated pools, fantastic golfing, world-class shopping and dining, area beaches, the interstate and the airport. Now is the time to make your offer.
Location
State FL
County Manatee
Community Golf Pointe At Palm-Aire Cc Sec Ii
Zoning PDR/WPE/
Interior
Interior Features Ceiling Fans(s), Eat-in Kitchen, Living Room/Dining Room Combo, Solid Surface Counters, Solid Wood Cabinets, Split Bedroom, Walk-In Closet(s)
Heating Central, Heat Pump
Cooling Central Air
Flooring Ceramic Tile
Fireplace false
Appliance Dishwasher, Disposal, Dryer, Microwave, Range, Refrigerator, Washer
Exterior
Exterior Feature Sliding Doors
Parking Features Assigned
Community Features Buyer Approval Required, Deed Restrictions, Fitness Center, Golf, Pool, Sidewalks, Tennis Courts
Utilities Available Cable Available, Electricity Connected, Public, Water Connected
Amenities Available Golf Course, Pool
Waterfront Description Pond
View Y/N 1
View Golf Course, Water
Roof Type Tile
Porch Covered, Patio
Attached Garage false
Garage false
Private Pool No
Building
Story 1
Entry Level One
Foundation Slab
Sewer Public Sewer
Water Public
Architectural Style Contemporary
Structure Type Concrete
New Construction false
Construction Status Financing,Inspections
Schools
Elementary Schools Kinnan Elementary
Middle Schools Braden River Middle
High Schools Braden River High
Others
Pets Allowed Yes
HOA Fee Include Cable TV,Pool,Insurance,Maintenance Structure,Maintenance Grounds,Maintenance,Pest Control,Recreational Facilities,Sewer,Trash,Water
Senior Community No
Pet Size Small (16-35 Lbs.)
Ownership Condominium
Monthly Total Fees $458
Membership Fee Required None
Special Listing Condition None
Read Less
Want to know what your home might be worth? Contact us for a FREE valuation!

Our team is ready to help you sell your home for the highest possible price ASAP

© 2025 My Florida Regional MLS DBA Stellar MLS. All Rights Reserved.
Bought with EXIT BAYSHORE REALTY





