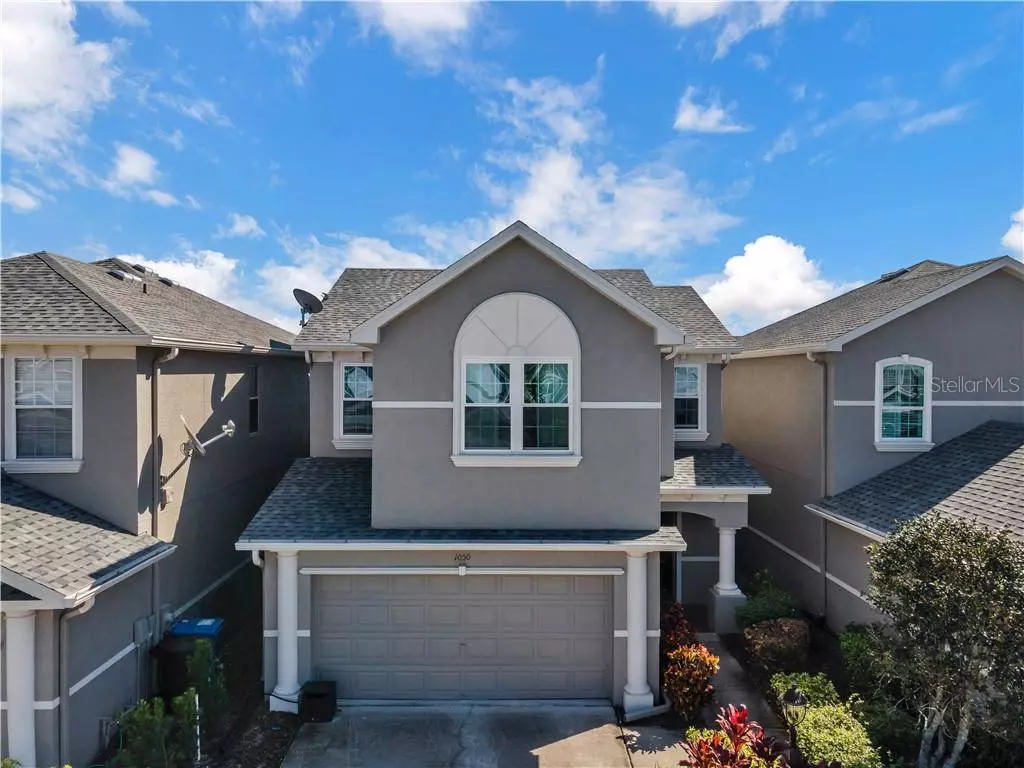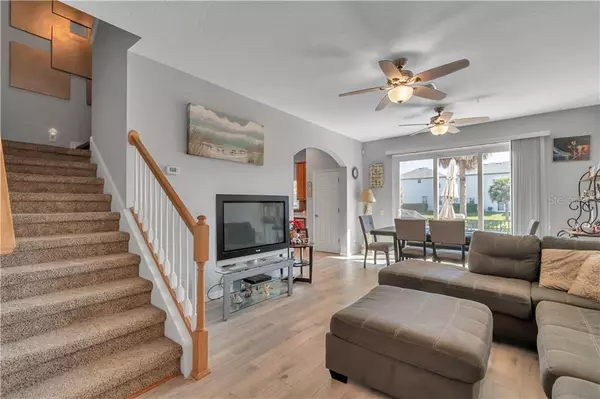$325,000
For more information regarding the value of a property, please contact us for a free consultation.
1050 BELLA VISTA DR NE St Petersburg, FL 33702
3 Beds
3 Baths
1,672 SqFt
Key Details
Sold Price $325,000
Property Type Single Family Home
Sub Type Single Family Residence
Listing Status Sold
Purchase Type For Sale
Square Footage 1,672 sqft
Price per Sqft $194
Subdivision Venetian Bay
MLS Listing ID U8114358
Sold Date 04/15/21
Bedrooms 3
Full Baths 2
Half Baths 1
Construction Status Financing
HOA Fees $423/mo
HOA Y/N Yes
Year Built 2004
Annual Tax Amount $2,837
Lot Size 3,049 Sqft
Acres 0.07
Property Description
Multiple offers. Highest and best due by 8 PM on Friday, February 26th. Home Sweet Venetian Bay Home! Built in 2004. You'll love the open floorplan. High ceilings on the first level. Spacious kitchen includes stainless steel appliances and a pantry. Wood look porcelain tile flooring on the main level. New windows. New sliding glass doors. Generous storage throughout including 2 walk in closets in the master retreat. Upstairs loft is the perfect home office, family room, or theater room. Inside laundry. Large patio out back to enjoy grilling or to relax and enjoy our Florida sunshine. Community pool. The monthly HOA fee covers: internet, basic cable, painting the exterior (every 5 to 7 years), mowing and lawn care, irrigation of lawn, roof (just replaced in 2018) and pool usage and maintenance. This location is ideal with nearness to: Tampa Bay for fishing, kayaking, or paddle boarding, Weeden Island Preserve with walking trails, bike lanes, Tampa International Airport, DTSP (downtown St Pete) with our New Pier, our beautiful beaches including St Pete Beach (which was just voted the #1 beach destination in the United States and in the Top Five globally!), shopping, parks, restaurants, so much more! Welcome home!
Location
State FL
County Pinellas
Community Venetian Bay
Direction NE
Interior
Interior Features Ceiling Fans(s), High Ceilings, Open Floorplan, Walk-In Closet(s)
Heating Central, Electric
Cooling Central Air
Flooring Tile
Fireplace false
Appliance Disposal, Dryer, Range, Refrigerator, Washer
Exterior
Exterior Feature Hurricane Shutters, Sliding Doors, Storage
Parking Features Driveway
Garage Spaces 2.0
Utilities Available Electricity Connected
Waterfront Description Pond
View Y/N 1
Roof Type Shingle
Attached Garage true
Garage true
Private Pool No
Building
Story 2
Entry Level Two
Foundation Slab
Lot Size Range 0 to less than 1/4
Sewer Public Sewer
Water Public
Structure Type Block
New Construction false
Construction Status Financing
Others
Pets Allowed Yes
HOA Fee Include Cable TV,Pool,Internet,Maintenance Structure,Maintenance Grounds,Pool
Senior Community No
Ownership Fee Simple
Monthly Total Fees $423
Acceptable Financing Cash, Conventional, FHA
Membership Fee Required Required
Listing Terms Cash, Conventional, FHA
Num of Pet 2
Special Listing Condition None
Read Less
Want to know what your home might be worth? Contact us for a FREE valuation!

Our team is ready to help you sell your home for the highest possible price ASAP

© 2025 My Florida Regional MLS DBA Stellar MLS. All Rights Reserved.
Bought with CENTURY 21 JIM WHITE & ASSOC





