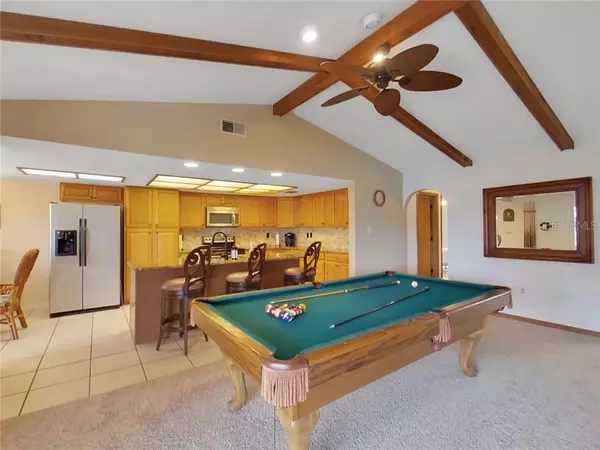$260,000
For more information regarding the value of a property, please contact us for a free consultation.
1951 SOCIETY DR Holiday, FL 34691
3 Beds
2 Baths
1,598 SqFt
Key Details
Sold Price $260,000
Property Type Single Family Home
Sub Type Single Family Residence
Listing Status Sold
Purchase Type For Sale
Square Footage 1,598 sqft
Price per Sqft $162
Subdivision West Shore Estates
MLS Listing ID U8113211
Sold Date 03/15/21
Bedrooms 3
Full Baths 2
Construction Status Financing,Inspections
HOA Y/N No
Year Built 1982
Annual Tax Amount $980
Lot Size 8,712 Sqft
Acres 0.2
Property Description
Some of the BEST bass fishing around is in your new backyard! Waterfront 3 BED, 2 BATH home has been meticulously maintained and updated! Kitchen includes GRANITE counters with wood cabinets and an entertainer's island which opens to a VAULTED CEILING oversized living room with beamed ceiling! Kitchen offers a picturesque dining area with water views and easy breezy access to your screened lanai. STAINLESS STEEL APPLIANCES, double basin sink, garbage disposal and above mount microwave make cooking a dream in this dream home! TRUE SPLIT FLOOR PLAN offers privacy for all. Primary suite features a large WALK-IN CLOSET, plus newly renovated ensuite bath with GORGEOUS GREY AND WHITE TILE, DOUBLE VANITIES, WALK-IN SHOWER and convenient access to the garage and laundry area. Garage is AWESOME featuring epoxy floor, LED lighting, built-in WORKBENCH, UTILITY SINK, side exterior door, NEW garage door opener for 2 car garage and HURRICANE RATED GARAGE DOOR. Need storage? This is the home for you! Closets in the foyer, in the hallway, oversized in all bedrooms and a PULL DOWN ATTIC! Screened lanai beckons you to sit and enjoy the water views and sunset sky! Nestled on a cul-de-sac = low drive by traffic! NO HOA and affordable flood insurance plus low Pasco taxes makes this home a winner all around!
Location
State FL
County Pasco
Community West Shore Estates
Zoning R4
Rooms
Other Rooms Attic, Great Room
Interior
Interior Features Cathedral Ceiling(s), Ceiling Fans(s), Eat-in Kitchen, High Ceilings, Kitchen/Family Room Combo, Open Floorplan, Solid Surface Counters, Solid Wood Cabinets, Split Bedroom, Stone Counters, Vaulted Ceiling(s), Walk-In Closet(s)
Heating Central
Cooling Central Air
Flooring Carpet, Ceramic Tile
Fireplace false
Appliance Dishwasher, Disposal, Microwave, Range, Refrigerator
Laundry In Garage
Exterior
Exterior Feature Sidewalk, Sliding Doors
Parking Features Driveway, Garage Door Opener, Ground Level, Workshop in Garage
Garage Spaces 2.0
Utilities Available Cable Available, Electricity Connected, Public, Sprinkler Well
Waterfront Description Lake
View Y/N 1
Water Access 1
Water Access Desc Lake
View Water
Roof Type Shingle
Porch Deck, Patio, Porch, Screened
Attached Garage false
Garage true
Private Pool No
Building
Lot Description Cul-De-Sac, FloodZone, In County, Level, Near Public Transit, Sidewalk, Paved
Story 1
Entry Level One
Foundation Slab
Lot Size Range 0 to less than 1/4
Sewer Public Sewer
Water Canal/Lake For Irrigation, Public
Architectural Style Florida, Ranch
Structure Type Block,Stucco
New Construction false
Construction Status Financing,Inspections
Schools
Elementary Schools Gulf Trace Elementary
Middle Schools Paul R. Smith Middle-Po
High Schools Anclote High-Po
Others
Pets Allowed Yes
Senior Community No
Ownership Fee Simple
Acceptable Financing Cash, Conventional, FHA, VA Loan
Membership Fee Required None
Listing Terms Cash, Conventional, FHA, VA Loan
Special Listing Condition None
Read Less
Want to know what your home might be worth? Contact us for a FREE valuation!

Our team is ready to help you sell your home for the highest possible price ASAP

© 2024 My Florida Regional MLS DBA Stellar MLS. All Rights Reserved.
Bought with KELLER WILLIAMS REALTY






