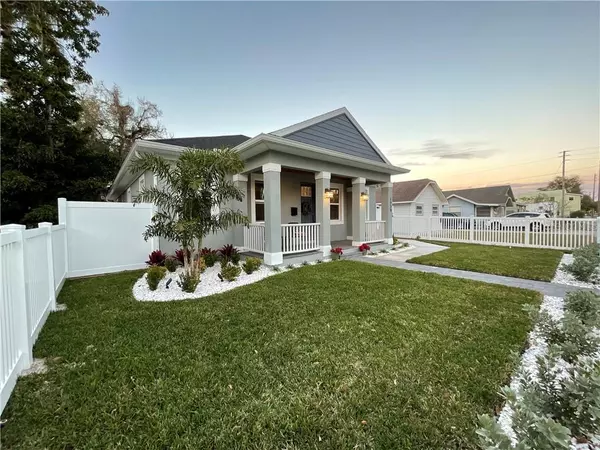$569,000
For more information regarding the value of a property, please contact us for a free consultation.
1729 28TH AVE N St Petersburg, FL 33713
4 Beds
3 Baths
2,421 SqFt
Key Details
Sold Price $569,000
Property Type Single Family Home
Sub Type Single Family Residence
Listing Status Sold
Purchase Type For Sale
Square Footage 2,421 sqft
Price per Sqft $235
Subdivision Pine City Sub Rep
MLS Listing ID U8112159
Sold Date 03/08/21
Bedrooms 4
Full Baths 3
HOA Y/N No
Year Built 2020
Annual Tax Amount $8,001
Lot Size 6,534 Sqft
Acres 0.15
Lot Dimensions 47x134
Property Description
*Accepting backup offers!* Look no further than this beautiful 2020 custom built contemporary bungalow style home, with studio above garage, close to all Saint Petersburg has to offer in the heart of Florida's most walkable city. From the moment you drive up there is the curve appeal with the picketed vinyl fencing around the front along with beautiful custom landscaping that welcomes you to your large front paved porch. As you enter this home you will be greeted by lots of natural light and a formal dining room that leads to a custom built dry bar before entering into your open and airy kitchen with soft close cabinetry, stainless steel appliances and so much more. Your open family/kitchen combo is large and perfect for your large TV for movie or game nights with wood style tile throughout the main living/wet areas and master. The main bedroom ensuite is spacious with a lot of natural light, walk-in closet, and stunning bathroom. There is an additional two bedrooms and a bath in the front part of this gorgeous home along with a walk-in laundry room that is equipped with a brand new whole house water filter and water softener within. The high end finishes are throughout the main home and as you enter your private backyard with your new private vinyl fencing that leads you from your large back covered patio to the pathway to your 2-car garage and studio guest house or rental that is fully equipped and a show stopper! Custom fans, blinds and lighting are throughout the entire home and all you have to do is bring your furniture and clothes and move in. A video tour is available for Buyer convenience. Make this your home today before it is gone!!!
Location
State FL
County Pinellas
Community Pine City Sub Rep
Direction N
Rooms
Other Rooms Attic
Interior
Interior Features Built-in Features, Ceiling Fans(s), Crown Molding, Dry Bar, Eat-in Kitchen, High Ceilings, Kitchen/Family Room Combo, Open Floorplan, Solid Wood Cabinets, Stone Counters, Thermostat, Walk-In Closet(s)
Heating Central, Heat Pump
Cooling Central Air
Flooring Carpet, Ceramic Tile, Wood
Fireplace false
Appliance Dishwasher, Disposal, Electric Water Heater, Microwave, Range, Range Hood, Refrigerator, Water Filtration System, Water Purifier, Water Softener
Laundry Laundry Room
Exterior
Exterior Feature Balcony, Fence, Irrigation System, Lighting, Sidewalk, Sliding Doors
Parking Features Alley Access, Garage Door Opener, Garage Faces Rear, Guest, Off Street, Parking Pad
Garage Spaces 2.0
Fence Vinyl
Utilities Available BB/HS Internet Available, Cable Available, Electricity Connected, Phone Available, Public, Sewer Connected, Sprinkler Meter, Water Connected
View Trees/Woods
Roof Type Shingle
Porch Covered, Front Porch, Porch
Attached Garage true
Garage true
Private Pool No
Building
Lot Description Sidewalk
Story 1
Entry Level One
Foundation Slab
Lot Size Range 0 to less than 1/4
Sewer Public Sewer
Water Public
Architectural Style Bungalow, Contemporary, Craftsman
Structure Type Block,Stucco
New Construction false
Schools
Elementary Schools Woodlawn Elementary-Pn
Middle Schools Meadowlawn Middle-Pn
High Schools St. Petersburg High-Pn
Others
Senior Community No
Ownership Fee Simple
Acceptable Financing Cash, Conventional
Listing Terms Cash, Conventional
Special Listing Condition None
Read Less
Want to know what your home might be worth? Contact us for a FREE valuation!

Our team is ready to help you sell your home for the highest possible price ASAP

© 2025 My Florida Regional MLS DBA Stellar MLS. All Rights Reserved.
Bought with SMITH & ASSOCIATES REAL ESTATE





