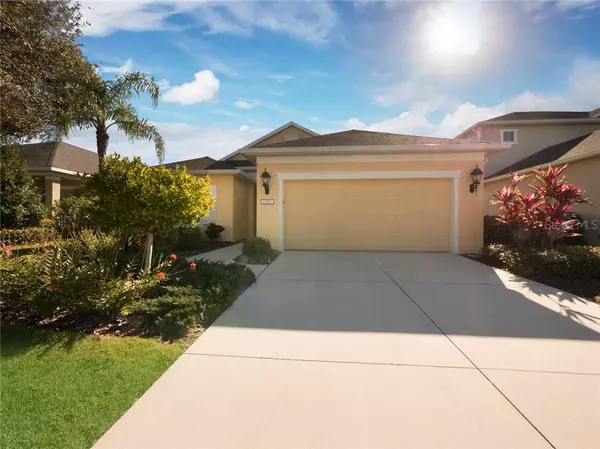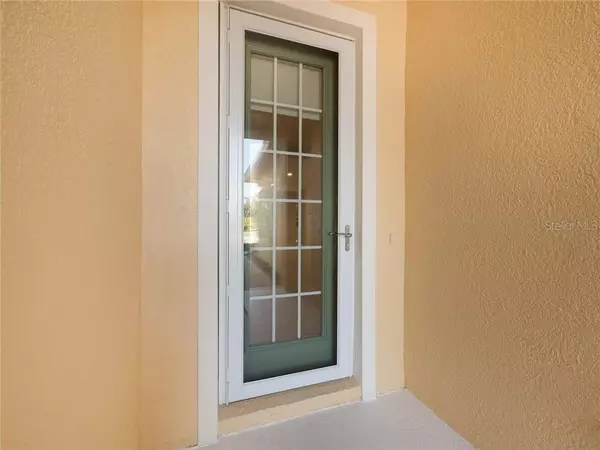$365,000
For more information regarding the value of a property, please contact us for a free consultation.
12122 LONGVIEW LAKE CIR Bradenton, FL 34211
3 Beds
2 Baths
2,147 SqFt
Key Details
Sold Price $365,000
Property Type Single Family Home
Sub Type Single Family Residence
Listing Status Sold
Purchase Type For Sale
Square Footage 2,147 sqft
Price per Sqft $170
Subdivision Central Park Subphase D-1Ba & D-2C
MLS Listing ID A4490394
Sold Date 03/12/21
Bedrooms 3
Full Baths 2
Construction Status Financing,Inspections
HOA Fees $148/qua
HOA Y/N Yes
Year Built 2014
Annual Tax Amount $3,987
Lot Size 6,969 Sqft
Acres 0.16
Lot Dimensions 52x130
Property Description
Meeting today's high standards and demands, this Blue Sky II floorplan Neal home optimizes form and functionality to live comfortability and meet all lifestyle preferences. Stylish, calming and spacious, this splendid residence is illuminated with natural light through plentiful impact glass windows graced with plantation shutters and sliding glass doors. Indoor-outdoor living is effortless and efficient from several areas of the home onto the extended lanai where you overlook the private and fully landscaped backyard. The convenience of everyday living is met with ease from the open concept kitchen, featuring a large breakfast bar, beautiful white cabinetry, granite counters and stainless appliances. A den offers a multitude of options for a quiet area of study, working, meditation or hobbies. Updates in the home include extra insulation over the garage attic, fresh exterior paint in 2019, revived landscaping, and the bonded improvement portion of the CDD has been paid in full to save the new owners a significant amount of funds annually. Central Park, idyllically located in the heart of Lakewood Ranch, provides a hometown nostalgia where children can walk to excellent schools and numerous community amenities and activities, including a 10-acre park, multi-use ball field, walking trails, two dog parks, two tennis courts, a fountain park for kids, picnic tables with grills and a covered pavilion. Welcome home.
Location
State FL
County Manatee
Community Central Park Subphase D-1Ba & D-2C
Zoning PDMU
Rooms
Other Rooms Breakfast Room Separate, Den/Library/Office, Great Room, Inside Utility
Interior
Interior Features Built-in Features, Ceiling Fans(s), High Ceilings, Open Floorplan, Solid Wood Cabinets, Split Bedroom, Stone Counters, Thermostat, Tray Ceiling(s), Walk-In Closet(s)
Heating Central
Cooling Central Air
Flooring Ceramic Tile, Wood
Furnishings Unfurnished
Fireplace false
Appliance Dishwasher, Disposal, Dryer, Gas Water Heater, Microwave, Range, Refrigerator, Washer
Laundry Inside
Exterior
Exterior Feature Irrigation System, Rain Gutters, Sliding Doors
Parking Features Driveway, Garage Door Opener
Garage Spaces 2.0
Community Features Deed Restrictions, Gated, Irrigation-Reclaimed Water, Park, Playground, Sidewalks, Tennis Courts
Utilities Available Cable Connected, Electricity Connected, Fiber Optics, Natural Gas Connected, Public, Sewer Connected
Amenities Available Gated, Park, Playground, Recreation Facilities
Roof Type Shingle
Porch Rear Porch, Screened
Attached Garage true
Garage true
Private Pool No
Building
Lot Description In County, Sidewalk, Paved, Private
Entry Level One
Foundation Slab
Lot Size Range 0 to less than 1/4
Builder Name Neal Communities
Sewer Public Sewer
Water Public
Structure Type Block,Stucco
New Construction false
Construction Status Financing,Inspections
Schools
Elementary Schools Gullett Elementary
Middle Schools Dr Mona Jain Middle
High Schools Lakewood Ranch High
Others
Pets Allowed Yes
HOA Fee Include Common Area Taxes,Management,Private Road
Senior Community No
Ownership Fee Simple
Monthly Total Fees $148
Acceptable Financing Cash, Conventional, FHA, VA Loan
Membership Fee Required Required
Listing Terms Cash, Conventional, FHA, VA Loan
Special Listing Condition None
Read Less
Want to know what your home might be worth? Contact us for a FREE valuation!

Our team is ready to help you sell your home for the highest possible price ASAP

© 2024 My Florida Regional MLS DBA Stellar MLS. All Rights Reserved.
Bought with 54 REALTY LLC





