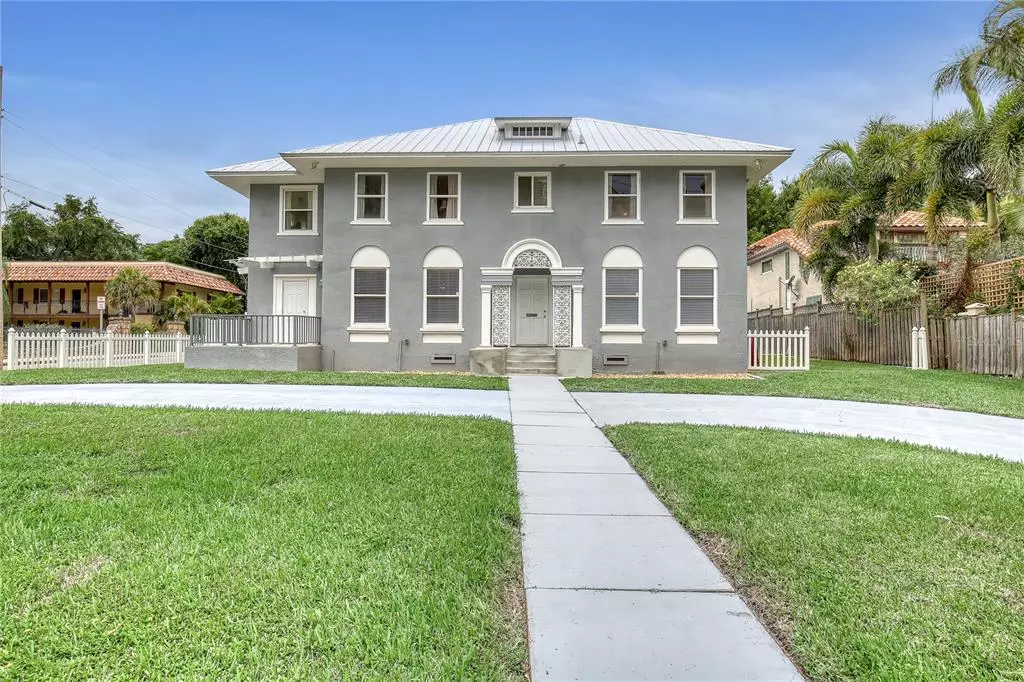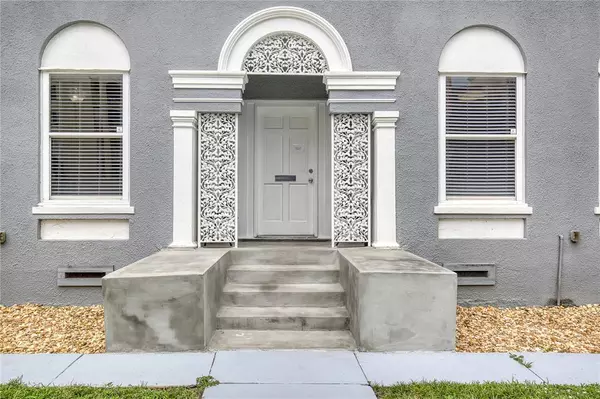$529,550
For more information regarding the value of a property, please contact us for a free consultation.
117 RIVERSIDE DR Cocoa, FL 32922
4 Beds
3 Baths
2,848 SqFt
Key Details
Sold Price $529,550
Property Type Single Family Home
Sub Type Single Family Residence
Listing Status Sold
Purchase Type For Sale
Square Footage 2,848 sqft
Price per Sqft $185
Subdivision Derbys Add
MLS Listing ID O5956795
Sold Date 09/17/21
Bedrooms 4
Full Baths 3
Construction Status Inspections
HOA Y/N No
Year Built 1922
Annual Tax Amount $2,878
Lot Size 0.290 Acres
Acres 0.29
Property Description
Immaculate HISTORICAL Cocoa Village 1922 home. Home has been completely redone with special attention to period details. Move-In Ready! Gorgeous refinished original wood flooring throughout. Spacious downstairs features include updated gourmet kitchen w/island. The traditional Butler Pantry is conveniently located between the kitchen & dining room. Just off kitchen is a versatile Laundry/Mud room & Split bath. The light & bright Sunroom/Parlor opens to front sitting porch. An antique stained glass window welcomes you to the 2nd floor. The upstairs features 4 bedrooms, 2 baths & a study. This historic manor would make a delightful home or a charming bed and breakfast. Large Corner Lot w/circle drive provides ample parking. Detached 1 car garage located off separate drive in back of property.
Location
State FL
County Brevard
Community Derbys Add
Zoning RU225
Rooms
Other Rooms Den/Library/Office
Interior
Interior Features Built-in Features, Dormitorio Principal Arriba
Heating Electric
Cooling Central Air
Flooring Wood
Fireplaces Type Decorative
Fireplace true
Appliance Dishwasher, Electric Water Heater, Microwave, Range, Refrigerator
Laundry Inside, Laundry Room
Exterior
Exterior Feature Fence, Sidewalk
Parking Features Circular Driveway, Driveway, Off Street
Garage Spaces 1.0
Fence Vinyl, Wood
Utilities Available Electricity Connected, Public, Sewer Connected, Water Connected
View Y/N 1
View Garden, Water
Roof Type Metal
Attached Garage false
Garage true
Private Pool No
Building
Lot Description Corner Lot
Entry Level Two
Foundation Crawlspace
Lot Size Range 1/4 to less than 1/2
Sewer Public Sewer
Water Public
Structure Type Wood Frame
New Construction false
Construction Status Inspections
Others
Pets Allowed Yes
Senior Community No
Ownership Fee Simple
Acceptable Financing Cash, Conventional
Listing Terms Cash, Conventional
Special Listing Condition None
Read Less
Want to know what your home might be worth? Contact us for a FREE valuation!

Our team is ready to help you sell your home for the highest possible price ASAP

© 2024 My Florida Regional MLS DBA Stellar MLS. All Rights Reserved.
Bought with STELLAR NON-MEMBER OFFICE






