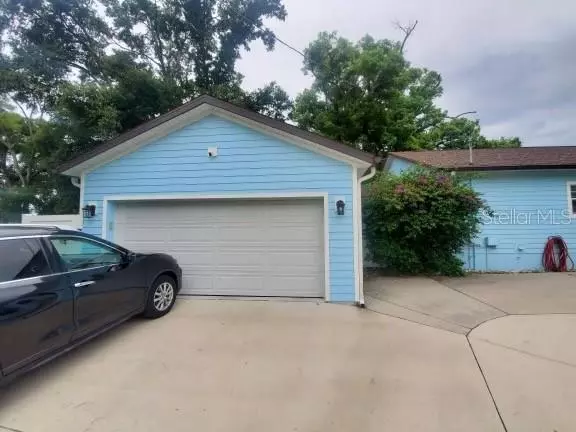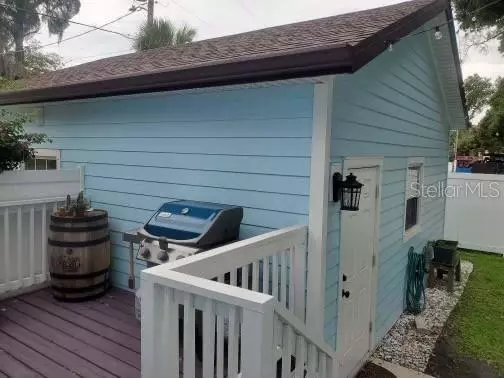$525,000
For more information regarding the value of a property, please contact us for a free consultation.
602 W EUCLID AVE Tampa, FL 33602
3 Beds
2 Baths
1,704 SqFt
Key Details
Sold Price $525,000
Property Type Single Family Home
Sub Type Single Family Residence
Listing Status Sold
Purchase Type For Sale
Square Footage 1,704 sqft
Price per Sqft $308
Subdivision Mac Farlane Hugh C Sub
MLS Listing ID T3318734
Sold Date 09/07/21
Bedrooms 3
Full Baths 2
Construction Status Appraisal,Financing,Inspections
HOA Y/N No
Year Built 2015
Annual Tax Amount $4,224
Lot Size 7,405 Sqft
Acres 0.17
Lot Dimensions 60x122
Property Description
This move-in ready, bungalow-style, 3 bedroom/2 bath corner lot home was built in December 2015. It is centrally located, in Historic Tampa Heights and minutes from Midtown, Tampa Stadium and Tampa Airport. Less than one block from Woven Water Brewery; walking distance to Armature Works, Riverwalk, YMCA, Julian B Lane Park, dining, coffee shops, shopping and brewery options. Live close to all the entertainment in Tampa Heights and the Downtown Districts.
This gorgeous, urban smart home has been upgraded with many added conveniences and features. Crown molding is featured throughout with neutral tones and lots of natural light, fantastic open floor plan, massive kitchen and oversized bedrooms. The large open living room flows right into the dining and kitchen areas. Kitchen features, new appliances, solid wood cabinets and granite countertops.
French doors lead to the covered carport and beautiful wrap-around front porch. The fenced in backyard has LED string lighting and an extended back deck that leads to the newly constructed 2-car garage.
The homeowner added features include:
Newly constructed, detached 2 car garage (details below)
New gutters with leaf guards on main house and garage
Extended backyard deck
Newly added irrigation system
Fully integrated Smart Home security system
Keyless entry on both front and back doors
Upgraded landscaping to include: newly planted trees and hedges
Front porch upgrades include: porch swing, newly replaced front steps and recently resurfaced front deck/porch area
Huge custom closet in Master Bedroom
Oversized tankless hot water heater
Whole house water filtration system
Reverse osmosis filter for kitchen sink and refrigerator
Bosch dishwasher
Soft close cabinets and drawers
Dimmable under cabinet lighting
Ecobee smart thermostat
The newly constructed 20x22, detached concrete block garage leaves nothing desired left behind. It boasts a 16x7, 3 layer (R12.12) hurricane rated garage door that is controlled by a Liftmaster (3/4 hp) belt drive opener with built-in wifi, battery backup and keyless entry. Additional garage features include hardie board siding matching the home, spray foam insulation, a built-in AC unit, dimmable LED panel lighting, water line for refrigerator and sink, two windows with hurricane clips and kevlar screens (same as home) and enough power outlets to power any needs.
Location
State FL
County Hillsborough
Community Mac Farlane Hugh C Sub
Zoning RM-16
Interior
Interior Features Ceiling Fans(s), Crown Molding, Eat-in Kitchen, Living Room/Dining Room Combo, Master Bedroom Main Floor, Open Floorplan, Solid Wood Cabinets, Stone Counters, Walk-In Closet(s)
Heating Central
Cooling Central Air
Flooring Ceramic Tile, Laminate
Fireplace false
Appliance Dishwasher, Disposal, Electric Water Heater, Microwave, Range, Refrigerator, Whole House R.O. System
Exterior
Exterior Feature Fence, Irrigation System
Garage Spaces 2.0
Utilities Available BB/HS Internet Available, Cable Available, Electricity Available, Sewer Available, Water Available
Roof Type Shingle
Porch Covered, Deck, Patio, Porch
Attached Garage false
Garage true
Private Pool No
Building
Lot Description Corner Lot
Story 1
Entry Level One
Foundation Slab
Lot Size Range 0 to less than 1/4
Sewer Public Sewer
Water Public
Architectural Style Bungalow
Structure Type Cement Siding,Other,Wood Frame
New Construction false
Construction Status Appraisal,Financing,Inspections
Others
Senior Community No
Ownership Fee Simple
Special Listing Condition None
Read Less
Want to know what your home might be worth? Contact us for a FREE valuation!

Our team is ready to help you sell your home for the highest possible price ASAP

© 2025 My Florida Regional MLS DBA Stellar MLS. All Rights Reserved.
Bought with KEYSTONE PROPERTY CONSULTING FIRM





