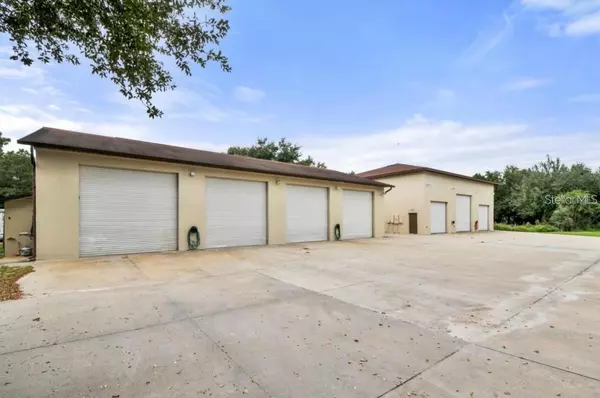$975,000
For more information regarding the value of a property, please contact us for a free consultation.
3500 BOGGY CREEK RD Kissimmee, FL 34744
5 Beds
4 Baths
3,060 SqFt
Key Details
Sold Price $975,000
Property Type Single Family Home
Sub Type Single Family Residence
Listing Status Sold
Purchase Type For Sale
Square Footage 3,060 sqft
Price per Sqft $318
Subdivision Pine Oaks
MLS Listing ID U8127639
Sold Date 08/27/21
Bedrooms 5
Full Baths 3
Half Baths 1
Construction Status Inspections
HOA Y/N No
Year Built 1980
Annual Tax Amount $8,968
Lot Size 5.020 Acres
Acres 5.02
Property Description
SELLER IS MOTIVATED! Welcome to a hard-to-find country estate that's zoned agricultural and nestled on 5.02 acres where privacy abounds. The property is completely enclosed by a fence and you're greeted by a manual gate at the beginning of the extensive, paved driveway. This large pool home is all on one floor and has great flexibility for a multi-generational family, rental potential, or home office. As you enter the home you can turn left into the kitchen that's open to the main living area with vaulted ceilings or go right; which leads to additional living space. Along with the kitchen and family room, here's what you'll find on the left side of the home... the master bedroom with walk-in closet and en-suite bath. There's a huge room with fireplace and sliding glass doors to the front of the home where a large walk-in laundry closet can be found (home school. play room, men's den). To the right of the home you'll find 4 guest bedrooms and 2 full bathrooms. The previous owner had ADA requirements and one of the large showers is wheelchair accessible. Also to the right-side of the home there's an additional living space ideal for in-laws, rental potential, theater room, or whatever suits your fancy as their is an exterior door that leads to the front of the home. The screened-in pool is solar heated and there's plenty of covered area to stay cool or open area to capture some warm Florida sunshine. For someone who needs a large property for animals, the at-home office, lover of farm-to-table, or automobile enthusiast there's a lot of space available here! What makes this property even more amazing are the two detached outbuildings / garages that total over 7,900 square feet. The first outbuilding is 68'x40' with 3 front garage doors, 1 rear garage door, and a bathroom. Attached to the back of the first outbuilding are two rooms; the first is 20'x14' (with double pedestrian doors and a rear garage door) and the second is 22'x14' (with 2 wall a/c units). The second outbuilding is 58'x50' (constructed in 2006), has two sets of stairs on each side leading to two separate second-floor loft storage spaces (50'x17' each), a garage door large enough to accommodate a boat or RV, two additional garage doors in the front and a rear garage door. The outbuildings are suitable for many reasonable uses including storage, hobbies, a workshop, or whatever needs you have. A 3rd outbuilding is completely covered and enclosed on 4 sides with knee-walls. According to the previous owner, the pool was resurfaced in 2016, residential roof (2014), and the solar pool heater was added in 2015. One of the outbuildings has a new roof completed in 2019. Close proximity to so many places: Disney World & Universal Studios (25-30 min), Univ. of Central FL (30 min), Publix Grocery Store (7 min), Orlando International Airport (15 min), Orlando Executive Airport (30 min), everything Downtown Orlando has to offer (30 min), a sports complex and golf courses are also nearby.The Central FL Greeneway is a quick drive to I-4 as well as the Florida Turnpike. Situated just around the corner from the newly built Tohopekaliga H.S. that offers career and technical programs in culinary arts, engineering, health sciences, and information technology. No HOA and located in flood zone X (where flood insurance is not required by a lender). Agricultural & business use questions should be verified with the municipality. The car lift in the first outbuilding is negotiable with the sale.
Location
State FL
County Osceola
Community Pine Oaks
Zoning OAC
Rooms
Other Rooms Family Room, Great Room
Interior
Interior Features Master Bedroom Main Floor, Split Bedroom, Thermostat, Walk-In Closet(s), Window Treatments
Heating Central, Electric
Cooling Central Air
Flooring Tile
Fireplaces Type Family Room, Wood Burning
Furnishings Unfurnished
Fireplace true
Appliance Dryer, Refrigerator, Washer
Laundry Inside
Exterior
Exterior Feature Fence, Rain Gutters, Sliding Doors, Storage
Parking Features Bath In Garage, Boat, Circular Driveway, Covered, Driveway, Ground Level, Oversized, RV Garage, Split Garage, Tandem
Garage Spaces 14.0
Pool Gunite, Heated, In Ground, Screen Enclosure, Solar Heat
Utilities Available Public
Roof Type Shingle
Porch Covered, Screened
Attached Garage false
Garage true
Private Pool Yes
Building
Lot Description Pasture, Paved, Unincorporated
Story 1
Entry Level One
Foundation Slab
Lot Size Range 5 to less than 10
Sewer Septic Tank
Water Well
Structure Type Block
New Construction false
Construction Status Inspections
Schools
Elementary Schools East Lake Elem
Middle Schools Narcoossee Middle
High Schools Tohopekaliga High School
Others
Pets Allowed Yes
Senior Community No
Ownership Fee Simple
Acceptable Financing Cash, Conventional
Listing Terms Cash, Conventional
Special Listing Condition None
Read Less
Want to know what your home might be worth? Contact us for a FREE valuation!

Our team is ready to help you sell your home for the highest possible price ASAP

© 2024 My Florida Regional MLS DBA Stellar MLS. All Rights Reserved.
Bought with KELLER WILLIAMS REALTY






