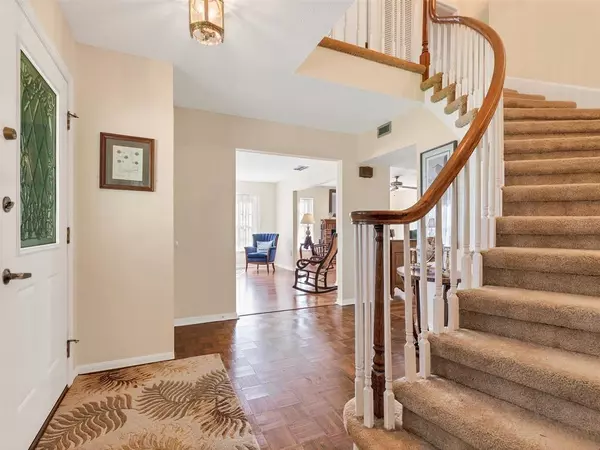$650,000
For more information regarding the value of a property, please contact us for a free consultation.
2502 HERMITAGE BLVD Venice, FL 34292
3 Beds
3 Baths
2,650 SqFt
Key Details
Sold Price $650,000
Property Type Single Family Home
Sub Type Single Family Residence
Listing Status Sold
Purchase Type For Sale
Square Footage 2,650 sqft
Price per Sqft $245
Subdivision Venice Acres
MLS Listing ID N6115473
Sold Date 08/25/21
Bedrooms 3
Full Baths 3
Construction Status Appraisal,Financing,Inspections
HOA Fees $37/ann
HOA Y/N Yes
Year Built 1986
Annual Tax Amount $3,274
Lot Size 1.010 Acres
Acres 1.01
Property Description
The Blue Colonial/Key West, two-story pool home is ready for a new family and finally available. This warm and charming home on over an acre of land is the perfect place to raise a family. A large entry welcomes you inside with a beautiful open and winding staircase. Straight ahead of the entry is the family room with a fireplace and kitchen. The kitchen has had a couple of updates, including granite countertops, a new kitchen sink and a faucet. The kitchen is open to the breakfast area and family room with a beautiful bay window overlooking the pool and backyard. Also, from the entry, you can go into the living room or dining room. The dining room could easily be turned into a fourth bedroom, and the downstairs bath would have access to it from across the back hall. That bath also serves the pool and has access from the screened-in lanai. The large laundry room is off the back hall downstairs and has a laundry sink. There are lots of closets and storage in this house. The garage has an additional storage room off the laundry room and out in the garage. It leads out to the backyard. This floor plan was well laid out. The 15-by-30 pool is inviting through the French doors in the family room, and a screened-in lanai is a great place for lots of family fun. This home is loaded with windows and is bright and sunny. The rear of the home is south-facing. Venice Acres has an "out in the country" feel but is located near downtown Venice. This location is ideal for going north as well. Make your showing appointment soon.
Location
State FL
County Sarasota
Community Venice Acres
Zoning RE2
Interior
Interior Features Eat-in Kitchen, Kitchen/Family Room Combo, Open Floorplan, Solid Surface Counters, Walk-In Closet(s)
Heating Heat Pump
Cooling Central Air
Flooring Carpet, Laminate, Parquet
Fireplaces Type Family Room
Furnishings Unfurnished
Fireplace true
Appliance Dishwasher, Dryer, Microwave, Range, Refrigerator, Trash Compactor, Washer, Whole House R.O. System
Laundry Laundry Room
Exterior
Exterior Feature French Doors, Irrigation System, Lighting, Rain Gutters
Parking Features Driveway
Garage Spaces 2.0
Pool Auto Cleaner
Community Features Deed Restrictions
Utilities Available Cable Connected, Electricity Connected, Sprinkler Well
View Park/Greenbelt, Pool, Trees/Woods
Roof Type Shingle
Attached Garage true
Garage true
Private Pool Yes
Building
Story 2
Entry Level Two
Foundation Slab
Lot Size Range 1 to less than 2
Sewer Septic Tank
Water Well
Structure Type Wood Frame
New Construction false
Construction Status Appraisal,Financing,Inspections
Others
Pets Allowed Yes
HOA Fee Include Escrow Reserves Fund,Management,Private Road
Senior Community No
Pet Size Large (61-100 Lbs.)
Ownership Fee Simple
Monthly Total Fees $37
Acceptable Financing Cash, Conventional
Membership Fee Required Required
Listing Terms Cash, Conventional
Num of Pet 3
Special Listing Condition None
Read Less
Want to know what your home might be worth? Contact us for a FREE valuation!

Our team is ready to help you sell your home for the highest possible price ASAP

© 2024 My Florida Regional MLS DBA Stellar MLS. All Rights Reserved.
Bought with KELLER WILLIAMS ISLAND LIFE REAL ESTATE






