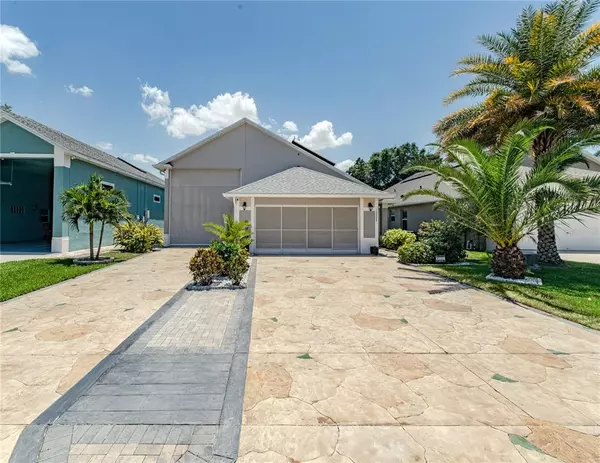$295,000
For more information regarding the value of a property, please contact us for a free consultation.
16424 CITRUS PKWY Clermont, FL 34714
2 Beds
2 Baths
1,456 SqFt
Key Details
Sold Price $295,000
Property Type Single Family Home
Sub Type Single Family Residence
Listing Status Sold
Purchase Type For Sale
Square Footage 1,456 sqft
Price per Sqft $202
Subdivision Citrus Highlands Phase 1
MLS Listing ID G5042790
Sold Date 08/19/21
Bedrooms 2
Full Baths 2
Construction Status Inspections
HOA Fees $60/qua
HOA Y/N Yes
Year Built 2003
Annual Tax Amount $1,616
Lot Size 5,662 Sqft
Acres 0.13
Property Description
REDUCED! A RARE RV PORT HOME is MOVE IN READY! Situated in beautiful Citrus Highlands, a popular RV port home community near Disney. Over 45 FEET OF freshly painted RV PORT has FULL HOOK-UPS (30 & 50 amps, with water and sewer connections), SCREENED SIDES, PLUS a telescoping screened front to keep the sun off the RV and daytime PRIVACY. This home enjoys easy access to the port from THE KITCHEN through the tiled Den and into the FLORIDA ROOM which enjoys easy egress to rear garden or to the RV port! One of the best parts of this HAMLIN IV Elevation is the OVERSIZED RV parking AWAY FROM THE AFTERNOON and southern sun so your asset is protected from the harsh rays! USE YOUR RV as guest accommodations, if you want! NEW ROOF 2019 - WARRANTY TRANSFERS! Enjoy the SOUTH-FACING, FULLY FENCED rear courtyard complete with RETRACTABLE AWNING where the pavers offer a beautiful porch and a paver-path that reaches around the side of the house! BLOCK construction means ENERGY EFFICIENCY, but so does the WHOLE HOUSE INSULATION BARRIER LINING THE GARAGE as well as the ROOF!! Repainted INSIDE AND OUT with NEUTRAL tones and QUALITY PAINT. CORIAN COUNTERS in the Kitchen complete with SOLAR TUBE, upgraded appliances and a BREAKFAST BAR! Master Bathroom has SOLAR TUBE that shines light even at night! STORE YOUR PRIZED TOYS or tinker in your insulation-lined 2-car GARAGE complete with SLIDING SCREENS, an 80 gal. SOLAR HOT WATER HEATER, wet sink, workshop area and a pull-down stairs leading to the attic for more storage! Did you noticed the sculpted cement driveway? What about the 5 cameras which are part of a cool remote-controlled security system complete with motion detection lighting both in front and to the rear! HOA POOL, CLUBHOUSE AND MAILBOX are close! Popular CITRUS HIGHLANDS enjoys a CLOSE PROXIMITY to ALL Disney ATTRACTIONS, shopping and great restaurants.
Location
State FL
County Lake
Community Citrus Highlands Phase 1
Zoning SFR
Rooms
Other Rooms Den/Library/Office, Florida Room
Interior
Interior Features Ceiling Fans(s), High Ceilings, Master Bedroom Main Floor, Open Floorplan, Solid Wood Cabinets, Walk-In Closet(s)
Heating Central
Cooling Central Air
Flooring Carpet, Laminate, Tile
Fireplace false
Appliance Washer, Water Softener, Dishwasher, Disposal, Dryer, Microwave, Range, Refrigerator, Solar Hot Water, Solar Hot Water
Laundry In Garage
Exterior
Exterior Feature Awning(s), Fence, Irrigation System, Lighting, Rain Gutters, Sidewalk, Sprinkler Metered, Storage
Parking Features Covered, Driveway, Garage Door Opener, Golf Cart Parking, Guest, RV Carport, Under Building
Garage Spaces 2.0
Fence Vinyl
Community Features Association Recreation - Owned, Deed Restrictions, Golf Carts OK, Sidewalks
Utilities Available BB/HS Internet Available, Cable Connected, Electricity Connected, Public, Sewer Connected, Sprinkler Meter, Water Connected
Amenities Available Clubhouse, Pool, Recreation Facilities
View Garden
Roof Type Shingle
Porch Covered, Porch, Rear Porch
Attached Garage true
Garage true
Private Pool No
Building
Lot Description Level, Sidewalk
Entry Level One
Foundation Slab
Lot Size Range 0 to less than 1/4
Builder Name Calflor
Sewer Public Sewer
Water Public
Architectural Style Florida, Other, Ranch
Structure Type Block,Stucco
New Construction false
Construction Status Inspections
Others
Pets Allowed Yes
HOA Fee Include Pool,Pool,Recreational Facilities
Senior Community No
Ownership Fee Simple
Monthly Total Fees $60
Acceptable Financing Cash, Conventional, FHA, VA Loan
Membership Fee Required Required
Listing Terms Cash, Conventional, FHA, VA Loan
Special Listing Condition None
Read Less
Want to know what your home might be worth? Contact us for a FREE valuation!

Our team is ready to help you sell your home for the highest possible price ASAP

© 2024 My Florida Regional MLS DBA Stellar MLS. All Rights Reserved.
Bought with RE/MAX PROPERTIES SW






