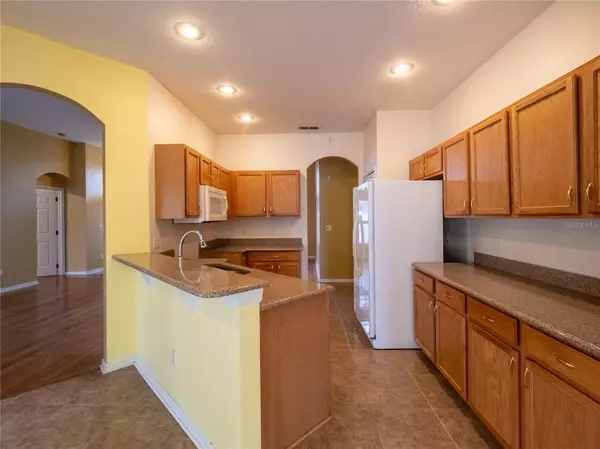$365,000
For more information regarding the value of a property, please contact us for a free consultation.
2899 SWEETSPIRE CIR Kissimmee, FL 34746
4 Beds
3 Baths
2,220 SqFt
Key Details
Sold Price $365,000
Property Type Single Family Home
Sub Type Single Family Residence
Listing Status Sold
Purchase Type For Sale
Square Footage 2,220 sqft
Price per Sqft $164
Subdivision Brighton Lakes P2 J
MLS Listing ID G5042330
Sold Date 08/13/21
Bedrooms 4
Full Baths 3
Construction Status Financing
HOA Fees $12/ann
HOA Y/N Yes
Year Built 2006
Annual Tax Amount $3,647
Lot Size 7,840 Sqft
Acres 0.18
Lot Dimensions 65x120
Property Description
Back On The Market!!! This Beautiful Move In Ready Home Is A Dream-Come-True!
Located In The Sought After Subdivision of Brighton Lakes In Kissimmee ,FL .
The Home Comes With Beautiful Features Like a Upgraded Kitchen With Matching Appliances.
Like New Flooring And Paint Throughout The Home. Screened In Front Porch & Screened In Lanai.
Gorgeous Split Floor Plan, Impressively Sized Masters Suite With His And Hers Closets & His & Hers Sinks. A Beautiful Garden Tub, Along With A Stand Up Shower. Lake View from the Living Room. Spacious Back Yard With Yummy Fruits & Veggies Planted And Blossoming. Enjoy Feeding The Birds While Overlooking The Sparkling Lake. The Stunning Gated Community Features Outdoor Sports Like Tennis, Basketball, An Exercise Facility, Pool and more.... Located Just a Few Minutes From Disney, Shopping, Dinning, And Other Attractions. Schedule You’re Showing Today! This Home Won't Last Long!
Location
State FL
County Osceola
Community Brighton Lakes P2 J
Zoning PD
Interior
Interior Features Ceiling Fans(s), Walk-In Closet(s)
Heating Central
Cooling Central Air
Flooring Tile, Wood
Furnishings Unfurnished
Fireplace false
Appliance Dishwasher, Disposal, Microwave, Range, Refrigerator
Laundry Laundry Room
Exterior
Exterior Feature Irrigation System, Lighting, Rain Gutters, Sidewalk
Garage Spaces 2.0
Community Features Fishing, Fitness Center, Gated, Playground, Pool, Sidewalks, Tennis Courts, Water Access
Utilities Available BB/HS Internet Available, Cable Available, Electricity Available, Sewer Connected, Street Lights
Amenities Available Basketball Court
View Y/N 1
Water Access 1
Water Access Desc Lake
Roof Type Shingle
Attached Garage true
Garage true
Private Pool No
Building
Story 1
Entry Level One
Foundation Slab
Lot Size Range 0 to less than 1/4
Sewer Public Sewer
Water Public
Structure Type Block
New Construction false
Construction Status Financing
Schools
Elementary Schools Sunrise Elementary
Middle Schools Horizon Middle
High Schools Liberty High
Others
Pets Allowed Breed Restrictions
HOA Fee Include 24-Hour Guard
Senior Community No
Ownership Fee Simple
Monthly Total Fees $12
Acceptable Financing Cash, Conventional, FHA, USDA Loan, VA Loan
Membership Fee Required Required
Listing Terms Cash, Conventional, FHA, USDA Loan, VA Loan
Special Listing Condition None
Read Less
Want to know what your home might be worth? Contact us for a FREE valuation!

Our team is ready to help you sell your home for the highest possible price ASAP

© 2024 My Florida Regional MLS DBA Stellar MLS. All Rights Reserved.
Bought with CHARLES RUTENBERG REALTY INC






