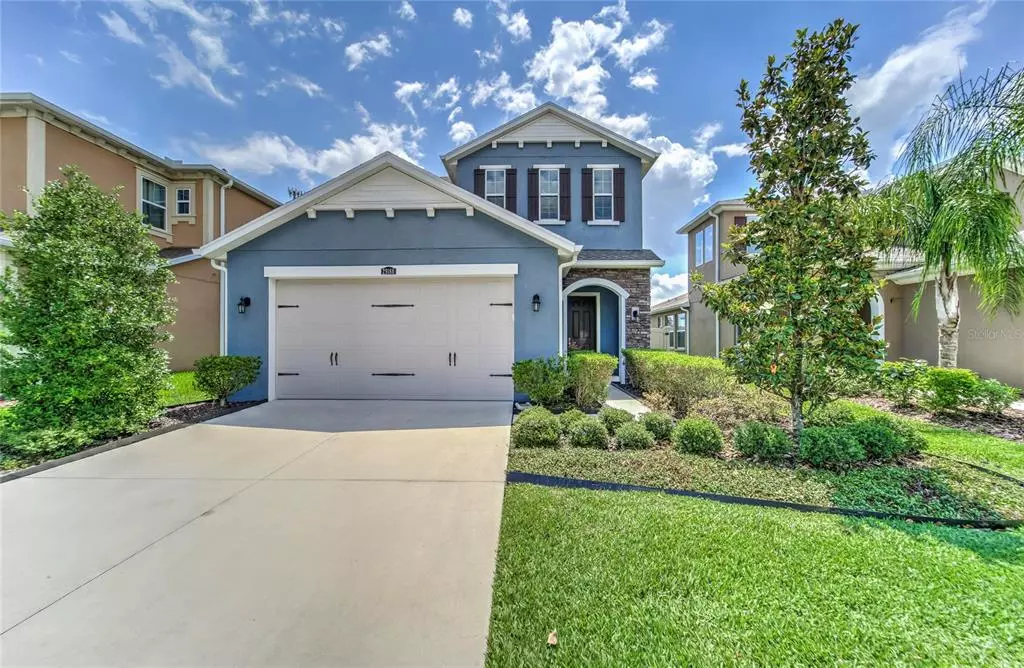$476,000
For more information regarding the value of a property, please contact us for a free consultation.
29188 PERILLI PL Wesley Chapel, FL 33543
3 Beds
3 Baths
2,402 SqFt
Key Details
Sold Price $476,000
Property Type Single Family Home
Sub Type Single Family Residence
Listing Status Sold
Purchase Type For Sale
Square Footage 2,402 sqft
Price per Sqft $198
Subdivision Estancia Ph 1D
MLS Listing ID T3313947
Sold Date 08/11/21
Bedrooms 3
Full Baths 2
Half Baths 1
Construction Status No Contingency
HOA Fees $65/qua
HOA Y/N Yes
Year Built 2017
Annual Tax Amount $6,371
Lot Size 5,227 Sqft
Acres 0.12
Property Description
Location, Location! Priced to Sell! MOVE IN READY! This nearly new and meticulously well maintained Home is ready for you! Fall in love with this stunning, magnificent 3 bedroom Solar Panel Home in Estancia at Wiregrass, one of the top rated communities in the Tampa Bay Area. The Home features a three Bedroom, two and half Bathroom, two car garage with an incredible amount of natural light, HIGH CEILINGS, Open Floor Plan, Water Softener with Reverse osmosis, Solar Powered, New Blinds and Air Purification System. You'll feel right at home cooking in the spacious kitchen and still enjoy your company in the living room! Cook in this UPGRADED gourmet kitchen with all STAINLESS STEEL Appliances, GRANITE Countertops, 42”cabinetry, Gas Cook-Top, Double Oven, custom backsplash, large storage pantry, pendant lighting and a huge center island with a breakfast bar. The kitchen overlooks the expansive great room where sliding glass doors open to the oversized back patio. This home has a large formal dining room and the master bedroom is located at the back of the home to enjoy the tranquil view outside the window. Spacious master bathroom with granite countertops, dual sinks, huge shower and walk in closet.
The upstairs opens to a huge loft with tile throughout the home for an allergy free home and easy cleaning. Say bye bye to messy carpet stains! Your outdoor amenities include sliding glass doors that open to a covered lanai, fenced backyard for quiet evenings of relaxing with a book or a glass of wine while enjoying the Florida sunsets, so bring the 4 legged friends as well for Perfect entertaining! This upscale community of Estancia offers a 7,000 sqft elegantly amenities with a mid-size Olympic pool, including an exclusive Estancia Club, resort-style pool, fitness center, tennis courts, playground, dog park, nature trails. Estancia is an impressive community like no other in Tampa Bay, celebrating the 5th consecutive year as a Master-planned Community in the area! The monthly social events allow for a real community feel and socializing with lots of fun activities to choose from. This community is near the Shops at Wiregrass in Wesley Chapel and is centrally located off Bruce B Downs near Wiregrass Mall, with proximity to Advent Health Hospital in Wesley Chapel, Tampa Premium Outlets, USF, Moffitt Cancer Hospital, the grove entertainment complex & desirable A-rated schools with a quick freeway access, this location makes living easy and ideal for the growing family. Minutes from I-275 and I-75. About 30 Minute Drive to Downtown Tampa and to Tampa International Airport, only 60 Minute Drive to some of the Best Beaches in Florida. Taxes include CDD. Call today for a private showing! Welcome, Home!Be first to see. True Florida living at its best!
Location
State FL
County Pasco
Community Estancia Ph 1D
Zoning MPUD
Rooms
Other Rooms Loft
Interior
Interior Features Ceiling Fans(s), Eat-in Kitchen, High Ceilings, Master Bedroom Main Floor, Open Floorplan, Walk-In Closet(s), Window Treatments
Heating Central, Solar
Cooling Central Air
Flooring Ceramic Tile, Wood
Fireplace false
Appliance Built-In Oven, Cooktop, Dishwasher, Dryer, Gas Water Heater, Microwave, Solar Hot Water, Washer, Water Filtration System, Water Purifier, Water Softener
Exterior
Exterior Feature Fence, French Doors, Irrigation System, Sidewalk, Sliding Doors
Parking Features Driveway
Garage Spaces 2.0
Fence Vinyl
Community Features Deed Restrictions, Park, Playground, Pool, Sidewalks, Tennis Courts, Water Access
Utilities Available Electricity Available, Solar, Sprinkler Recycled, Water Available
Amenities Available Clubhouse, Maintenance, Playground, Pool, Tennis Court(s), Wheelchair Access
Roof Type Shingle
Attached Garage true
Garage true
Private Pool No
Building
Story 2
Entry Level Two
Foundation Slab
Lot Size Range 0 to less than 1/4
Sewer Public Sewer
Water Public
Structure Type Asbestos,Block,Concrete,Stucco
New Construction false
Construction Status No Contingency
Schools
Elementary Schools Watergrass Elementary-Po
Middle Schools John Long Middle-Po
High Schools Wiregrass Ranch High-Po
Others
Pets Allowed Yes
HOA Fee Include Maintenance Grounds,Pool,Recreational Facilities
Senior Community No
Ownership Fee Simple
Monthly Total Fees $65
Acceptable Financing Cash, Conventional, VA Loan
Membership Fee Required Required
Listing Terms Cash, Conventional, VA Loan
Special Listing Condition None
Read Less
Want to know what your home might be worth? Contact us for a FREE valuation!

Our team is ready to help you sell your home for the highest possible price ASAP

© 2024 My Florida Regional MLS DBA Stellar MLS. All Rights Reserved.
Bought with JASON MITCHELL REAL ESTATE FL






