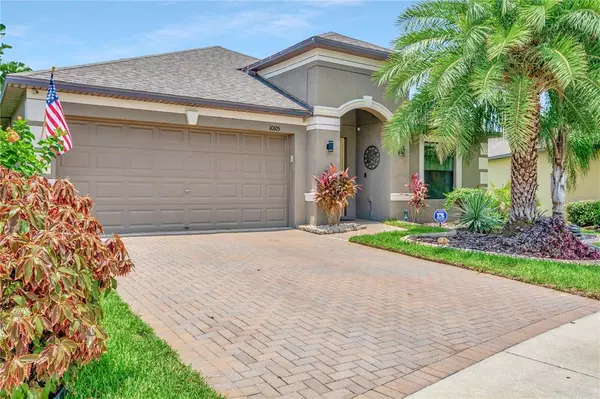$325,000
For more information regarding the value of a property, please contact us for a free consultation.
10105 COUNT FLEET DR Ruskin, FL 33573
3 Beds
2 Baths
2,044 SqFt
Key Details
Sold Price $325,000
Property Type Single Family Home
Sub Type Single Family Residence
Listing Status Sold
Purchase Type For Sale
Square Footage 2,044 sqft
Price per Sqft $159
Subdivision Belmont Ph 1B
MLS Listing ID T3313344
Sold Date 08/05/21
Bedrooms 3
Full Baths 2
HOA Fees $10/ann
HOA Y/N Yes
Year Built 2015
Annual Tax Amount $5,210
Lot Size 8,276 Sqft
Acres 0.19
Property Description
**MULTIPLE OFFERS** HIGHEST/BEST DUE SUNDAY 6/27 @ 6:00pm** WELCOME HOME to beautiful Belmont! This wildly desirable "Harrington" floor plan by Lennar features 3 BEDROOMS PLUS A DEN/OFFICE, a LARGE FAMILY ROOM, CHEF'S KITCHEN, OPEN LIVING SPACES, a 2-CAR GARAGE, plus a SCREENED LANAI & GAZEBO! Enjoy the QUIET CUL-DE-SAC location, FULLY FENCED BACKYARD, and pie-shaped lot with NO through traffic and NO immediate backyard neighbors. FRESH INTERIOR PAINT and UPGRADED FLOORING in the living/dining rooms, family room, and office! The luxurious MASTER SUITE features LARGE WINDOWS plus a wonderfully SPACIOUS MASTER BATHROOM with DUAL SINKS, GARDEN TUB, and WALK-IN CLOSET! Secondary bedrooms and office are spacious as well. GRANITE counter tops throughout. The kitchen is truly the heart of the home, featuring a CENTER ISLAND overlooking the family room, a BREAKFAST NOOK, plus plenty of CABINETS & STORAGE! Enjoy all the natural light and custom designer touches throughout the home! The community of Belmont offers its residents STUNNING AMENITIES including two sparkling pools, walking trails, tennis courts, a basketball court, and MORE! Right around the corner from plenty of shopping and dining, plus a brand new Publix supermarket. Conveniently located near major highways, for a quick drive to Tampa or Sarasota, MacDill Air Force Base, or local beaches. Make your appointment today to view this wonderful home, and MAKE IT YOURS!
Location
State FL
County Hillsborough
Community Belmont Ph 1B
Zoning PD
Rooms
Other Rooms Den/Library/Office, Inside Utility
Interior
Interior Features Eat-in Kitchen, High Ceilings, Master Bedroom Main Floor, Open Floorplan, Walk-In Closet(s)
Heating Central
Cooling Central Air
Flooring Carpet, Laminate, Tile
Fireplace false
Appliance Dishwasher, Disposal, Dryer, Range, Refrigerator, Washer
Laundry Inside
Exterior
Exterior Feature Fence, Sliding Doors
Parking Features Driveway, On Street
Garage Spaces 2.0
Community Features Deed Restrictions, Park, Playground, Pool
Utilities Available Public
Amenities Available Clubhouse, Park, Playground, Pool, Recreation Facilities
Roof Type Shingle
Porch Covered, Front Porch, Patio, Porch, Rear Porch, Screened
Attached Garage true
Garage true
Private Pool No
Building
Lot Description Cul-De-Sac, Paved
Story 1
Entry Level One
Foundation Slab
Lot Size Range 0 to less than 1/4
Builder Name Lennar
Sewer Public Sewer
Water Public
Structure Type Block,Stucco
New Construction false
Schools
Elementary Schools Doby Elementary-Hb
Middle Schools Eisenhower-Hb
High Schools Sumner High School
Others
Pets Allowed Yes
HOA Fee Include Pool,Pool,Recreational Facilities
Senior Community No
Ownership Fee Simple
Monthly Total Fees $10
Acceptable Financing Cash, Conventional, FHA, VA Loan
Membership Fee Required Required
Listing Terms Cash, Conventional, FHA, VA Loan
Special Listing Condition None
Read Less
Want to know what your home might be worth? Contact us for a FREE valuation!

Our team is ready to help you sell your home for the highest possible price ASAP

© 2025 My Florida Regional MLS DBA Stellar MLS. All Rights Reserved.
Bought with MIHARA & ASSOCIATES INC.





