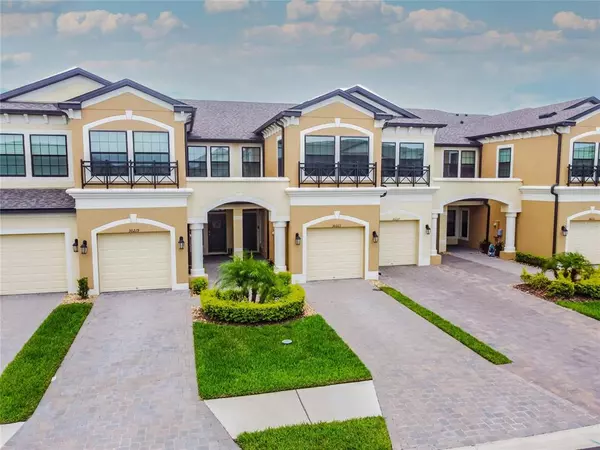$280,000
For more information regarding the value of a property, please contact us for a free consultation.
30223 SOUTHWELL LN Wesley Chapel, FL 33543
2 Beds
3 Baths
1,571 SqFt
Key Details
Sold Price $280,000
Property Type Townhouse
Sub Type Townhouse
Listing Status Sold
Purchase Type For Sale
Square Footage 1,571 sqft
Price per Sqft $178
Subdivision Windermere Estates
MLS Listing ID T3314665
Sold Date 07/21/21
Bedrooms 2
Full Baths 2
Half Baths 1
Construction Status Financing,Inspections
HOA Fees $225/mo
HOA Y/N Yes
Year Built 2018
Annual Tax Amount $5,050
Lot Size 1,742 Sqft
Acres 0.04
Property Description
Welcome home to the well maintained, gated community of Windermere Estates. This beautiful 2 Story Townhome features 2 bedrooms, spacious Loft and 2.5 bathrooms. This home is completely move-in ready and why wait for a new construction when you can enjoy it immediately. The lovely kitchen offers granite countertops, stainless steel appliances, a breakfast bar, and custom-building pantry closet. The home features a living and dining combo and comes loaded with extras such as ceiling fans, blinds and Tv mounds ready to hook up your full entertainment equipment. The flooring on the main level is tile which is easy to clean and durable. Upstairs features plush carpets which are super soft and comfy on your feet. The sliding glass doors lead out to your own private, screened-in patio. The full-size washer and dryer are in their own closet on the second floor, right next to the guest full bath. The second floor features the primary bedrooms with lots of natural light, and two nice sized closets. The primary bathroom features a walk-in shower with glass enclosure and double vanity. There is a private community pool. Refrigerator doesn't convey with the sale. This home is conveniently close to I-75 and Hwy 56 for easy access to work, shopping, dining, and entertainment. Request your private showing today!
Location
State FL
County Pasco
Community Windermere Estates
Zoning MPUD
Rooms
Other Rooms Loft
Interior
Interior Features Ceiling Fans(s), Eat-in Kitchen, High Ceilings, Living Room/Dining Room Combo, Dormitorio Principal Arriba, Open Floorplan, Thermostat
Heating Central
Cooling Central Air
Flooring Carpet, Tile, Travertine
Furnishings Unfurnished
Fireplace false
Appliance Dishwasher, Disposal, Dryer, Electric Water Heater, Microwave, Range, Washer
Laundry Laundry Closet, Upper Level
Exterior
Exterior Feature Sidewalk, Sliding Doors
Parking Features Garage Door Opener, Parking Pad
Garage Spaces 1.0
Community Features Deed Restrictions, Gated, Pool
Utilities Available Cable Connected, Electricity Connected, Public, Sewer Connected, Water Connected
View Trees/Woods
Roof Type Shingle
Porch Enclosed, Rear Porch, Screened
Attached Garage true
Garage true
Private Pool No
Building
Lot Description Paved, Private
Story 2
Entry Level Two
Foundation Slab
Lot Size Range 0 to less than 1/4
Sewer Public Sewer
Water Public
Architectural Style Contemporary
Structure Type Block,Stucco
New Construction false
Construction Status Financing,Inspections
Others
Pets Allowed Yes
HOA Fee Include Pool,Maintenance Grounds,Pest Control,Sewer,Water
Senior Community No
Ownership Fee Simple
Monthly Total Fees $225
Acceptable Financing Cash, Conventional, FHA, VA Loan
Membership Fee Required Required
Listing Terms Cash, Conventional, FHA, VA Loan
Special Listing Condition None
Read Less
Want to know what your home might be worth? Contact us for a FREE valuation!

Our team is ready to help you sell your home for the highest possible price ASAP

© 2024 My Florida Regional MLS DBA Stellar MLS. All Rights Reserved.
Bought with KELLER WILLIAMS REALTY SOUTH TAMPA






