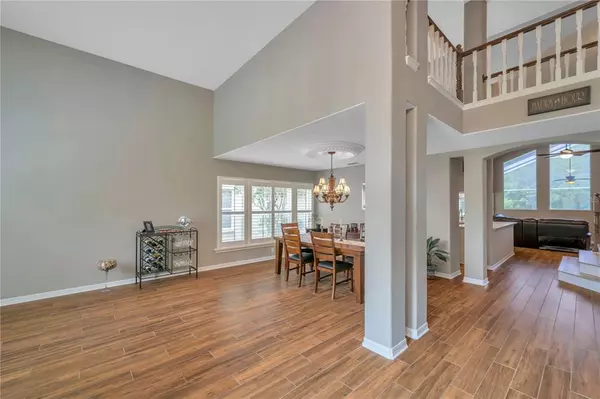$520,000
For more information regarding the value of a property, please contact us for a free consultation.
18914 PLACE MARQUETTE Lutz, FL 33558
4 Beds
3 Baths
2,669 SqFt
Key Details
Sold Price $520,000
Property Type Single Family Home
Sub Type Single Family Residence
Listing Status Sold
Purchase Type For Sale
Square Footage 2,669 sqft
Price per Sqft $194
Subdivision Cheval Biarritz Village
MLS Listing ID W7834647
Sold Date 07/22/21
Bedrooms 4
Full Baths 3
HOA Fees $113/qua
HOA Y/N Yes
Year Built 1994
Annual Tax Amount $3,860
Lot Size 6,098 Sqft
Acres 0.14
Lot Dimensions 53x117
Property Description
Highest and Best by Noon Monday June 14th. Welcome to Biarritz Village located in the Estates of Cheval East! This lovely 4 bedroom 3 bath home with Loft is located on the peaceful second fairway of the private Cheval Golf Course. Watch deer roam around from your back patio. This amazing open floor plan boasts porcelain plank tiles, abundant natural light and a completely remodeled kitchen. Enter thru the double leaded glass doors into a spacious living dining combination. (Large enough for a pool table). The beautiful kitchen shines with quartz counters, new appliances, new light fixtures, reverse osmosis water treatment system, tons of cabinet and counter space. Relax in the family room off the kitchen or on the back patio and watch the sunset. MASTER BEDROOM is down stairs and the master bath has a garden tub, oversized shower, double vanity sinks and deluxe closet organization system. If you work from home, the downstairs space with built in wall unit makes a great office or 4th bedroom. Let the teenagers enjoy the upstairs retreat with two additional bedrooms, a bathroom and Loft area, perfect for socializing. Ample closet space and storage in this home. New interior paint, light fixtures, landscaping, water heater and newer AC (2017). Screened paver patio is large and offers many areas to sit and relax and take in the scenery. NO CDD's in East Cheval! So come preview this beauty and make it your forever home.
Location
State FL
County Hillsborough
Community Cheval Biarritz Village
Zoning PD
Rooms
Other Rooms Den/Library/Office, Family Room, Inside Utility, Loft
Interior
Interior Features Cathedral Ceiling(s), Ceiling Fans(s), Eat-in Kitchen, High Ceilings, Kitchen/Family Room Combo, Living Room/Dining Room Combo, Master Bedroom Main Floor, Open Floorplan, Split Bedroom, Stone Counters, Vaulted Ceiling(s), Walk-In Closet(s), Window Treatments
Heating Electric
Cooling Central Air
Flooring Carpet, Tile
Fireplace false
Appliance Dishwasher, Disposal, Electric Water Heater, Kitchen Reverse Osmosis System, Microwave, Range, Refrigerator
Laundry Inside
Exterior
Exterior Feature Sliding Doors
Parking Features Garage Door Opener
Garage Spaces 2.0
Community Features Deed Restrictions, Fitness Center, Gated, Golf Carts OK, Golf, Irrigation-Reclaimed Water, Pool
Utilities Available Cable Available, Cable Connected, Electricity Connected, Fire Hydrant, Public, Sewer Connected, Sprinkler Recycled, Water Connected
Amenities Available Clubhouse, Fence Restrictions, Golf Course, Pool
View Golf Course
Roof Type Tile
Porch Covered, Patio, Porch, Rear Porch, Screened
Attached Garage true
Garage true
Private Pool No
Building
Lot Description Paved
Story 2
Entry Level Two
Foundation Slab
Lot Size Range 0 to less than 1/4
Sewer Public Sewer
Water None
Architectural Style Spanish/Mediterranean
Structure Type Stucco,Wood Frame
New Construction false
Schools
Elementary Schools Mckitrick-Hb
Middle Schools Martinez-Hb
High Schools Steinbrenner High School
Others
Pets Allowed Yes
HOA Fee Include 24-Hour Guard,Maintenance Structure,Maintenance Grounds,Private Road
Senior Community No
Ownership Fee Simple
Monthly Total Fees $303
Acceptable Financing Cash, Conventional
Membership Fee Required Required
Listing Terms Cash, Conventional
Special Listing Condition None
Read Less
Want to know what your home might be worth? Contact us for a FREE valuation!

Our team is ready to help you sell your home for the highest possible price ASAP

© 2025 My Florida Regional MLS DBA Stellar MLS. All Rights Reserved.
Bought with REDFIN CORPORATION





