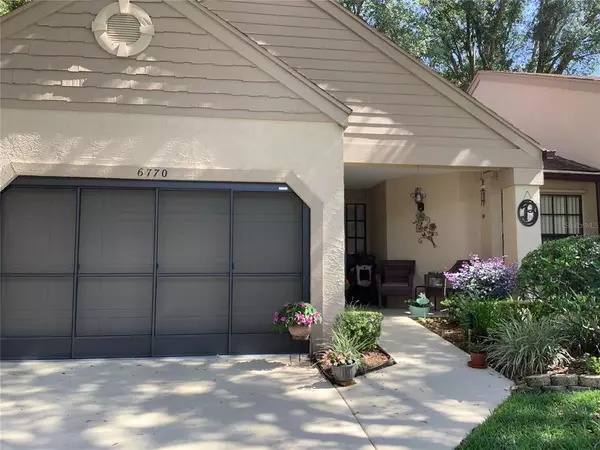$185,900
For more information regarding the value of a property, please contact us for a free consultation.
6770 PEARLEAF CT Spring Hill, FL 34606
2 Beds
2 Baths
1,161 SqFt
Key Details
Sold Price $185,900
Property Type Single Family Home
Sub Type Villa
Listing Status Sold
Purchase Type For Sale
Square Footage 1,161 sqft
Price per Sqft $160
Subdivision Timber Pines
MLS Listing ID U8126929
Sold Date 07/19/21
Bedrooms 2
Full Baths 2
Construction Status Financing,Inspections
HOA Fees $266/mo
HOA Y/N Yes
Year Built 1985
Annual Tax Amount $1,103
Lot Size 5,227 Sqft
Acres 0.12
Property Description
Looking for a great community to live in?
This beautiful Beechwood villa is move in ready and waiting for you. Corner lot on a cul-de-sac. This two bedrooms, two bathrooms, living room, dining room, Kitchen with eat in area and Florida room has been very well taken care of. There is enough room in the garage to keep your car and your golf cart which is included on the sale of property. AC was done 2015 and roof was 2004. Newer hurricane garage door.
Manor Pines is a pet friendly village and has its own private swimming pool.
HOA covers complete lawn care , shrubs and outside paint every 7 years.
Shelf over window in Florida room does NOT convey.
Call today!!
Call today!!
Location
State FL
County Hernando
Community Timber Pines
Zoning PDP
Interior
Interior Features Living Room/Dining Room Combo, Open Floorplan, Stone Counters, Walk-In Closet(s)
Heating Electric, Heat Pump
Cooling Central Air
Flooring Carpet, Wood
Fireplace false
Appliance Convection Oven, Cooktop, Dishwasher, Dryer, Refrigerator, Washer
Exterior
Exterior Feature Irrigation System
Garage Spaces 1.0
Community Features Deed Restrictions, Fitness Center, Gated, Golf Carts OK, Golf, No Truck/RV/Motorcycle Parking, Pool, Special Community Restrictions
Utilities Available Cable Available, Fire Hydrant
Roof Type Shingle
Attached Garage true
Garage true
Private Pool No
Building
Story 1
Entry Level One
Foundation Slab
Lot Size Range 0 to less than 1/4
Sewer Public Sewer
Water Public
Structure Type Block,Stucco
New Construction false
Construction Status Financing,Inspections
Schools
Middle Schools Fox Chapel Middle School
High Schools Frank W Springstead
Others
Pets Allowed Yes
Senior Community Yes
Ownership Fee Simple
Monthly Total Fees $386
Membership Fee Required Required
Special Listing Condition None
Read Less
Want to know what your home might be worth? Contact us for a FREE valuation!

Our team is ready to help you sell your home for the highest possible price ASAP

© 2025 My Florida Regional MLS DBA Stellar MLS. All Rights Reserved.
Bought with RE/MAX ALLIANCE GROUP





