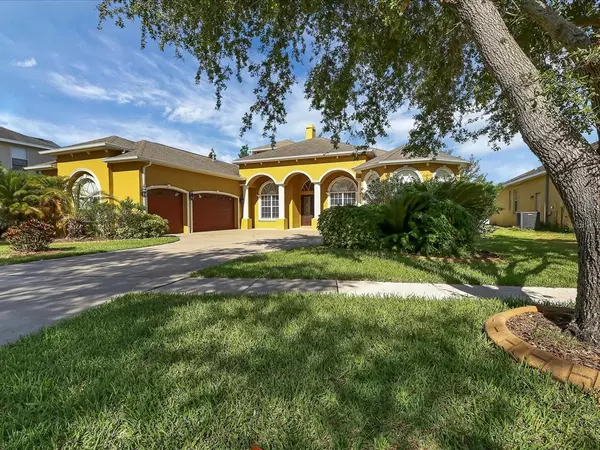$515,000
For more information regarding the value of a property, please contact us for a free consultation.
1007 CARRIAGE PARK DR Valrico, FL 33594
4 Beds
4 Baths
3,750 SqFt
Key Details
Sold Price $515,000
Property Type Single Family Home
Sub Type Single Family Residence
Listing Status Sold
Purchase Type For Sale
Square Footage 3,750 sqft
Price per Sqft $137
Subdivision Carriage Park
MLS Listing ID T3310817
Sold Date 07/16/21
Bedrooms 4
Full Baths 3
Half Baths 1
Construction Status Appraisal,Financing,Inspections
HOA Fees $35/ann
HOA Y/N Yes
Year Built 2007
Annual Tax Amount $8,110
Lot Size 0.280 Acres
Acres 0.28
Lot Dimensions 86.52x141
Property Description
Come and see this gorgeous 4/3 & 1/2 Chadwell Home in Beautiful Carriage Park Subdivision! From the moment you arrive, this home will take your breath away. This Home features an Oversized 3 Car garage and an Oversized Driveway that can accommodate many cars. Inside you will find lovely/spacious separate formal living & dining room. Stunning kitchen with granite counters, stainless steel appliances, island, crown molding, recess lighting, 24ft ceilings, and a Gas Fireplace!. Your DREAM master suite and Bathroom is here. Over-sized master suite with sitting area and double walk-in closets. Over-sized LUXURY MASTER BATHROOM with large Duel shower and spectacular tub. Two more bedrooms are down stairs and share a second full bathroom with dual sinks. 4th bedroom/office/Den with 16ft ceiling and French doors. Upstairs is a large bonus room with a half bathroom…perfect for a game room or a 5th bedroom/ Loft. OTHER FEATURES/UPGRADES are: Exterior with banding, corbels, and premium paint. 8ft doors throughout, Maple cabinets with crown molding, decorative column support, over-sized laundry, over-sized garage, a fenced in back yard, Tray ceilings, and More. This home is in a great Location for easy access to Highways, Shopping and Dining! Hurry! This one will go fast!!!!!
Location
State FL
County Hillsborough
Community Carriage Park
Zoning PD
Rooms
Other Rooms Attic, Bonus Room, Den/Library/Office, Family Room, Formal Dining Room Separate, Inside Utility, Loft, Media Room
Interior
Interior Features Cathedral Ceiling(s), Ceiling Fans(s), Crown Molding, Eat-in Kitchen, High Ceilings, Kitchen/Family Room Combo, Master Bedroom Main Floor, Open Floorplan, Split Bedroom, Thermostat, Walk-In Closet(s)
Heating Central
Cooling Central Air
Flooring Carpet, Ceramic Tile
Fireplaces Type Gas, Living Room
Furnishings Unfurnished
Fireplace true
Appliance Dishwasher, Disposal, Dryer, Electric Water Heater, Ice Maker, Microwave, Range, Refrigerator, Washer
Laundry Inside, Laundry Room
Exterior
Exterior Feature Fence, Irrigation System, Rain Gutters, Sidewalk, Sliding Doors, Sprinkler Metered
Parking Features Driveway, Garage Door Opener, Garage Faces Side, Oversized
Garage Spaces 3.0
Fence Vinyl
Utilities Available Cable Available, Fire Hydrant, Sewer Connected, Sprinkler Meter, Street Lights
View Trees/Woods
Roof Type Shingle
Porch Covered
Attached Garage true
Garage true
Private Pool No
Building
Lot Description City Limits, In County, Paved
Story 2
Entry Level Two
Foundation Slab
Lot Size Range 1/4 to less than 1/2
Sewer Public Sewer
Water None
Structure Type Wood Frame
New Construction false
Construction Status Appraisal,Financing,Inspections
Others
Pets Allowed Yes
Senior Community No
Ownership Fee Simple
Monthly Total Fees $35
Acceptable Financing Cash, Conventional, VA Loan
Membership Fee Required Required
Listing Terms Cash, Conventional, VA Loan
Special Listing Condition None
Read Less
Want to know what your home might be worth? Contact us for a FREE valuation!

Our team is ready to help you sell your home for the highest possible price ASAP

© 2025 My Florida Regional MLS DBA Stellar MLS. All Rights Reserved.
Bought with ARK REALTY





