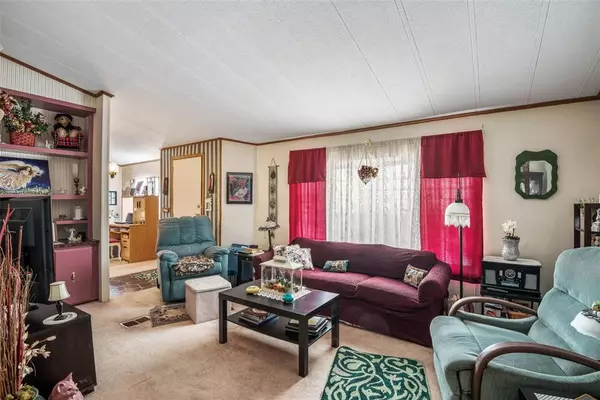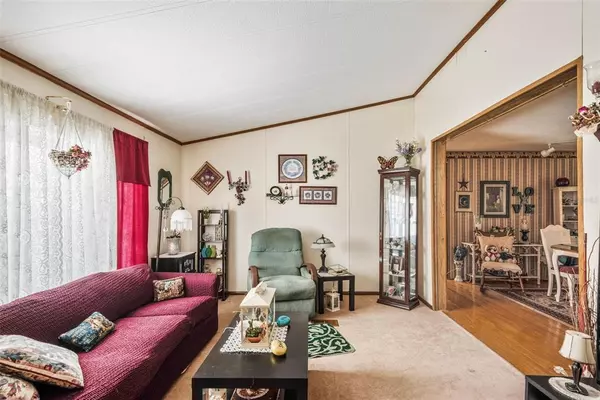$100,000
For more information regarding the value of a property, please contact us for a free consultation.
186 BLUE MARLIN DR Oldsmar, FL 34677
3 Beds
2 Baths
1,333 SqFt
Key Details
Sold Price $100,000
Property Type Other Types
Sub Type Manufactured Home
Listing Status Sold
Purchase Type For Sale
Square Footage 1,333 sqft
Price per Sqft $75
Subdivision Gull-Aire Village
MLS Listing ID U8123347
Sold Date 07/15/21
Bedrooms 3
Full Baths 2
Construction Status Inspections
HOA Fees $40/mo
HOA Y/N Yes
Year Built 1979
Annual Tax Amount $311
Lot Size 3,920 Sqft
Acres 0.09
Lot Dimensions 50 x 80
Property Description
YOU OWN THE LAND! In Gull Aire Village you own the lot and the HOA fee is only $40.00 per month. Just a couple blocks away from the clubhouse and pool. Very active 55+ community with LOTS (normally) going on. Shuffleboard, Bocce Ball, Heated Pool and Spa, Both Men's and Ladies' Saunas. Clubhouse has a Library and Pool Table. Located across from The Woodlands plaza that has an AMC Theatre, Shopping at Bealls, Marshalls, PetSmart and Dollar Tree. Restaurants include Eve's (famous) Family Restaurant, also Ruby Tuesday's, Starbucks and Panera Bread are nearby. Very close to Walmart, Publix and Target. Easy commute to Tampa and short 20-minute drive to Honeymoon Island and Dunedin Causeway. This manufactured home has 1,333 square feet of living space with the enclosed porch and indoor storage/work-shop for a combined 1,949 gross square feet. A single pet is okay. VERY limited showing and viewing opportunities currently. Home is occupied.
Location
State FL
County Pinellas
Community Gull-Aire Village
Zoning RESI
Rooms
Other Rooms Florida Room, Inside Utility, Storage Rooms
Interior
Interior Features Eat-in Kitchen, Living Room/Dining Room Combo, Skylight(s), Thermostat, Walk-In Closet(s), Window Treatments
Heating Central, Electric, Heat Pump
Cooling Central Air
Flooring Carpet, Ceramic Tile, Laminate
Furnishings Unfurnished
Fireplace false
Appliance Built-In Oven, Electric Water Heater, Range, Range Hood, Refrigerator
Exterior
Exterior Feature Awning(s), Lighting, Rain Gutters, Shade Shutter(s), Sidewalk
Community Features Association Recreation - Owned, Buyer Approval Required, Deed Restrictions, Fitness Center, Golf Carts OK, Pool, Special Community Restrictions
Utilities Available BB/HS Internet Available, Cable Connected, Electricity Connected, Phone Available, Sewer Connected, Street Lights, Underground Utilities, Water Connected
Amenities Available Clubhouse, Fence Restrictions, Fitness Center, Lobby Key Required, Pool, Recreation Facilities, Shuffleboard Court, Spa/Hot Tub, Storage
Roof Type Metal
Garage false
Private Pool No
Building
Entry Level One
Foundation Crawlspace
Lot Size Range 0 to less than 1/4
Sewer Public Sewer
Water Public
Structure Type Vinyl Siding
New Construction false
Construction Status Inspections
Schools
Elementary Schools Oldsmar Elementary-Pn
Middle Schools Carwise Middle-Pn
High Schools East Lake High-Pn
Others
Pets Allowed Yes
HOA Fee Include Common Area Taxes,Pool,Management,Pool,Recreational Facilities
Senior Community Yes
Pet Size Extra Large (101+ Lbs.)
Ownership Fee Simple
Monthly Total Fees $40
Acceptable Financing Cash, Conventional
Membership Fee Required Required
Listing Terms Cash, Conventional
Num of Pet 1
Special Listing Condition None
Read Less
Want to know what your home might be worth? Contact us for a FREE valuation!

Our team is ready to help you sell your home for the highest possible price ASAP

© 2025 My Florida Regional MLS DBA Stellar MLS. All Rights Reserved.
Bought with EXP REALTY LLC





