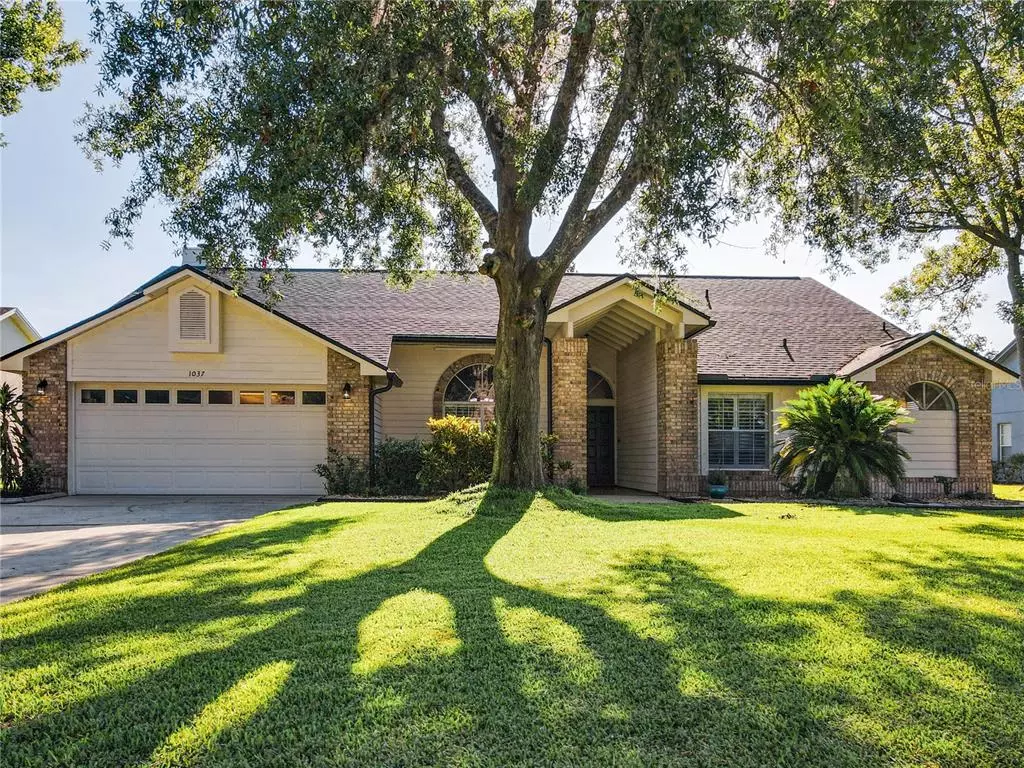$492,000
For more information regarding the value of a property, please contact us for a free consultation.
1037 SHINNECOCK HILLS DR Oviedo, FL 32765
4 Beds
2 Baths
2,244 SqFt
Key Details
Sold Price $492,000
Property Type Single Family Home
Sub Type Single Family Residence
Listing Status Sold
Purchase Type For Sale
Square Footage 2,244 sqft
Price per Sqft $219
Subdivision Twin Rivers
MLS Listing ID O5950774
Sold Date 07/14/21
Bedrooms 4
Full Baths 2
Construction Status Financing,Inspections
HOA Fees $19/ann
HOA Y/N Yes
Year Built 1989
Annual Tax Amount $4,359
Lot Size 0.280 Acres
Acres 0.28
Lot Dimensions 133X85
Property Description
This is the one you've been waiting for! Spectacular 4 bedroom 2 bath home overlooking the golf course. You'll love the high vaulted ceilings that extend all the way through the living areas. The beautifully remodeled kitchen boasts 42 inch wood cabinets, stainless steel appliances, cooking island with a stylish stainless steel exhaust vent, custom granite counters and backsplash. There's even a double oven with microwave combo unit. The kitchen overlooks the family room with it's cozy wood burning fireplace. Past the formal dinning room you'll find the living room/home theater room. Whether your a sports fan, gamer or movie buff you'll be blown away by the 110" projection screen with 1080p projector and surround sound speakers. The owner's retreat has a walk-in closet, ensuite bath and sliding glass doors leading to the lanai. The kitchen/family room and living room also have direct access to the covered lanai and sparkling salt water pool with golf course views. The pool was installed in 2016 and features a Badu swim jet system for swimming in place. The two car garage has a custom shelving and work benches(attached tools do not convey).Fresh paint, new roof and gutters complete the picture.
Location
State FL
County Seminole
Community Twin Rivers
Zoning PUD
Interior
Interior Features Built-in Features, Ceiling Fans(s), High Ceilings, Kitchen/Family Room Combo, Master Bedroom Main Floor, Open Floorplan, Solid Surface Counters, Solid Wood Cabinets, Split Bedroom, Vaulted Ceiling(s), Walk-In Closet(s), Window Treatments
Heating Electric
Cooling Central Air
Flooring Laminate, Tile
Fireplaces Type Family Room
Fireplace true
Appliance Built-In Oven, Cooktop, Dishwasher, Disposal, Exhaust Fan, Microwave, Refrigerator
Laundry Inside
Exterior
Exterior Feature Irrigation System, Rain Gutters, Sidewalk, Sliding Doors
Parking Features Covered, Garage Door Opener, Off Street, On Street, Workshop in Garage
Garage Spaces 2.0
Pool Gunite, Heated, In Ground, Lap, Lighting, Salt Water, Screen Enclosure
Community Features Deed Restrictions, Golf, Pool, Sidewalks
Utilities Available Cable Connected, Electricity Connected, Public, Sewer Connected, Street Lights, Underground Utilities, Water Connected
View Golf Course, Pool, Trees/Woods
Roof Type Shingle
Porch Covered, Enclosed, Front Porch, Patio, Rear Porch, Screened
Attached Garage true
Garage true
Private Pool Yes
Building
Lot Description Irregular Lot, On Golf Course, Sidewalk, Paved
Entry Level One
Foundation Slab
Lot Size Range 1/4 to less than 1/2
Sewer Public Sewer
Water Public
Architectural Style Custom, Florida, Ranch
Structure Type Block,Stucco
New Construction false
Construction Status Financing,Inspections
Schools
Elementary Schools Carillon Elementary
Middle Schools Chiles Middle
High Schools Hagerty High
Others
Pets Allowed Yes
HOA Fee Include Pool,Management
Senior Community No
Ownership Fee Simple
Monthly Total Fees $19
Acceptable Financing Cash, Conventional, FHA, VA Loan
Membership Fee Required Required
Listing Terms Cash, Conventional, FHA, VA Loan
Special Listing Condition None
Read Less
Want to know what your home might be worth? Contact us for a FREE valuation!

Our team is ready to help you sell your home for the highest possible price ASAP

© 2024 My Florida Regional MLS DBA Stellar MLS. All Rights Reserved.
Bought with COLDWELL BANKER RESIDENTIAL RE






