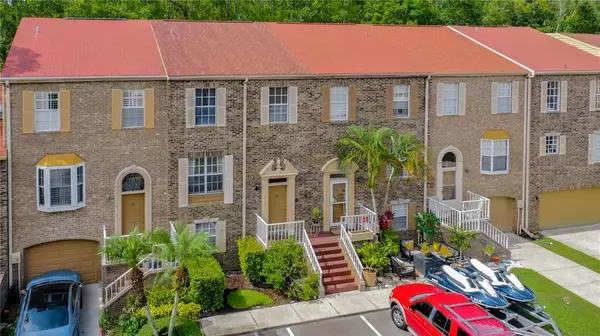$310,000
For more information regarding the value of a property, please contact us for a free consultation.
4115 DAVENTRY LN Palm Harbor, FL 34685
4 Beds
4 Baths
2,400 SqFt
Key Details
Sold Price $310,000
Property Type Townhouse
Sub Type Townhouse
Listing Status Sold
Purchase Type For Sale
Square Footage 2,400 sqft
Price per Sqft $129
Subdivision Stratford Commons
MLS Listing ID T3310934
Sold Date 07/02/21
Bedrooms 4
Full Baths 3
Half Baths 1
Condo Fees $60
Construction Status Other Contract Contingencies
HOA Fees $245/mo
HOA Y/N Yes
Year Built 1988
Annual Tax Amount $1,738
Lot Size 1,742 Sqft
Acres 0.04
Property Description
Location …. Location. Another opportunity will not last long. This brownstone style townhome is located in a conservation of Stratford Commons and has abundant floorplan of 4 bedrooms, 3.5 baths with 2400 sq ft of living space. This quiet and private gated community is located in the heart of Ridgemoor, best of East Lake area. Just minutes away from the YMCA, John Chestnut Park, beaches and top-rated A schools. This unique layout has a bedroom/office on the base level, with its own full bathroom (new vanity 2019), laundry room, central vacuum center, and more huge walk-in storage! Also on the base level, at the back of the home is the large Family Room, a wood burning fireplace and its own double glass sliders with access to a patio with views of the quiet conservatory. Also, for there is a mini bar with a mini fridge (updated in 2019) to enjoy barbeque. The first story of this home has an open, eat-in area offers plenty of bright space for meals and a large pantry for storage (kitchen floor is real marbles). With a pass thru window into the Dining Room which is attached to the Living Room has a wood finish floor (installed 2020). With double sliding glass doors leading onto the private balcony, which offers even more screened in living space. A guest half bath (updated 2019), also, another wood fire place located on the first floor. Heading up to 2nd floor (stairs updated wood in 2020), brings you to a vaulted ceiling Master Bedroom (new carpet 2020) with a sky view, wall of closets, plus another walk-in closet. The Master Bathroom (renovated 2018) offers His & Hers sinks (vanities renovated 2019), and a private shower. The other two bedrooms both have spacious closets, and share the fully tiled Bathroom, with a full-size tub (renovated 2018). The community pool is steps away from the house, and this unit has 2 designated parking spaces, and guest parking across the street with a private park area on more conservation land. Association fess covers water bill, sewer, garbage, grass mowing, and community pool. The Ridgemoor community offers a playground, tennis courts, and a trail for walking or biking. The N Pinellas YMCA is less than a mile away as well as shopping and dining! Enjoy maintenance-free living in this PET-FRIENDLY community.
VIRTUAL TOUR :
https://nodalview.com/5WyBKHhaoPwbY2u6SjCygnkY?viewer=mls
https://vimeo.com/558985848/69c957cce4
Location
State FL
County Pinellas
Community Stratford Commons
Zoning RPD-2.5_1.0
Rooms
Other Rooms Interior In-Law Suite
Interior
Interior Features Ceiling Fans(s), Eat-in Kitchen, High Ceilings, Split Bedroom
Heating Central
Cooling Central Air
Flooring Carpet, Marble, Wood
Furnishings Furnished
Fireplace true
Appliance Built-In Oven, Dishwasher, Dryer, Microwave, Range, Refrigerator, Washer, Water Softener, Wine Refrigerator
Laundry Inside, Laundry Closet, Laundry Room
Exterior
Exterior Feature Balcony, Sliding Doors
Parking Features Assigned, Guest
Pool Indoor
Community Features Deed Restrictions, Gated, Pool
Utilities Available BB/HS Internet Available, Cable Available, Electricity Connected, Sewer Connected, Water Connected
View Trees/Woods
Roof Type Shingle
Attached Garage false
Garage false
Private Pool No
Building
Story 2
Entry Level Three Or More
Foundation Slab
Lot Size Range 0 to less than 1/4
Sewer Public Sewer
Water None
Structure Type Brick
New Construction false
Construction Status Other Contract Contingencies
Schools
Elementary Schools Cypress Woods Elementary-Pn
Middle Schools Carwise Middle-Pn
High Schools East Lake High-Pn
Others
Pets Allowed Size Limit
HOA Fee Include Cable TV,Pool,Maintenance Grounds,Pool,Private Road,Trash,Water
Senior Community No
Pet Size Small (16-35 Lbs.)
Ownership Fee Simple
Monthly Total Fees $305
Acceptable Financing Cash, Conventional, FHA, VA Loan
Membership Fee Required Required
Listing Terms Cash, Conventional, FHA, VA Loan
Num of Pet 2
Special Listing Condition None
Read Less
Want to know what your home might be worth? Contact us for a FREE valuation!

Our team is ready to help you sell your home for the highest possible price ASAP

© 2025 My Florida Regional MLS DBA Stellar MLS. All Rights Reserved.
Bought with RE/MAX ACTION FIRST OF FLORIDA





