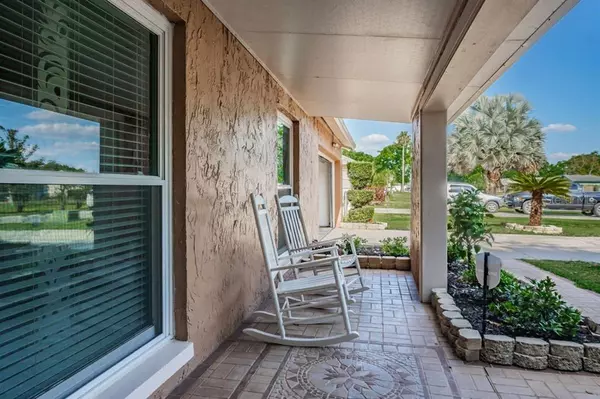$344,000
For more information regarding the value of a property, please contact us for a free consultation.
1204 LADY GUINEVERE DR Valrico, FL 33594
4 Beds
2 Baths
1,624 SqFt
Key Details
Sold Price $344,000
Property Type Single Family Home
Sub Type Single Family Residence
Listing Status Sold
Purchase Type For Sale
Square Footage 1,624 sqft
Price per Sqft $211
Subdivision Camelot Unit 1
MLS Listing ID T3298273
Sold Date 07/02/21
Bedrooms 4
Full Baths 2
Construction Status Appraisal,Financing,Inspections
HOA Fees $16/ann
HOA Y/N Yes
Year Built 1972
Annual Tax Amount $1,612
Lot Size 0.290 Acres
Acres 0.29
Lot Dimensions 100x128
Property Description
Welcome to Brandon Lakes! This home is located in an established and quiet neighborhood in the heart of Valrico. This beautiful 4 bedroom, 2 bathroom, pool home is located on just over a 1/4 acre lot on a paved cul-de-sac street which dead-ends into Brandon Lake. The home has two beautifully updated bathrooms. The new stainless steel kitchen appliances are a lovely addition to the beautiful solid oak cabinets and white solid surface countertops. There is new laminate flooring throughout the home. All windows were replaced with double insulated, Energy Star windows in 2020, as well as newer HVAC system, new Hot Water Heater and pool motor. The screen enclosed rear lanai and swimming pool has been re-surfaced and pool deck updated with a non slip surface. The rear lanai/patio features freshly sealed cedar plank walls. This home has it all and is move in ready!
Location
State FL
County Hillsborough
Community Camelot Unit 1
Zoning RSC-6
Rooms
Other Rooms Formal Dining Room Separate, Inside Utility
Interior
Interior Features Master Bedroom Main Floor, Open Floorplan, Solid Surface Counters, Solid Wood Cabinets, Thermostat, Walk-In Closet(s)
Heating Central, Heat Pump
Cooling Central Air
Flooring Laminate, Tile
Furnishings Unfurnished
Fireplace false
Appliance Dishwasher, Disposal, Electric Water Heater, Microwave, Range, Range Hood
Laundry In Garage
Exterior
Exterior Feature Fence, Irrigation System, Lighting, Sliding Doors
Parking Features Driveway
Garage Spaces 2.0
Fence Vinyl
Pool In Ground, Screen Enclosure
Community Features Water Access
Utilities Available Cable Available, Cable Connected, Electricity Available, Electricity Connected, Phone Available, Sewer Available, Sewer Connected, Street Lights, Water Available, Water Connected
Water Access 1
Water Access Desc Lake,Limited Access
View Pool, Trees/Woods
Roof Type Shingle
Porch Covered, Front Porch, Rear Porch, Screened
Attached Garage true
Garage true
Private Pool Yes
Building
Lot Description Cul-De-Sac, In County, Street Dead-End, Paved
Story 1
Entry Level One
Foundation Slab
Lot Size Range 1/4 to less than 1/2
Sewer Public Sewer
Water Public
Architectural Style Florida, Spanish/Mediterranean, Traditional
Structure Type Block,Stucco
New Construction false
Construction Status Appraisal,Financing,Inspections
Schools
Elementary Schools Seffner-Hb
Middle Schools Mann-Hb
High Schools Brandon-Hb
Others
Pets Allowed Yes
HOA Fee Include Common Area Taxes
Senior Community No
Ownership Fee Simple
Monthly Total Fees $16
Acceptable Financing Cash, Conventional, FHA
Membership Fee Required Optional
Listing Terms Cash, Conventional, FHA
Special Listing Condition None
Read Less
Want to know what your home might be worth? Contact us for a FREE valuation!

Our team is ready to help you sell your home for the highest possible price ASAP

© 2025 My Florida Regional MLS DBA Stellar MLS. All Rights Reserved.
Bought with NAMASTE REALTY LLC





