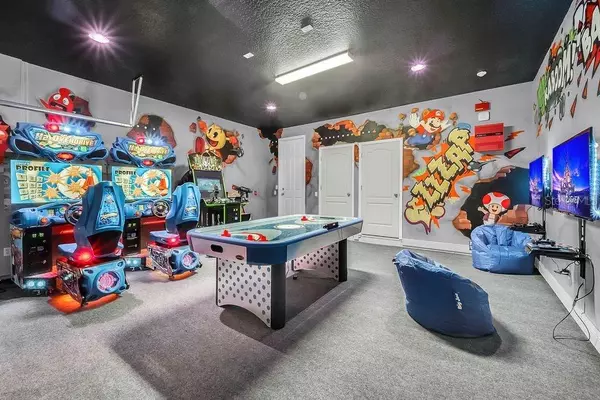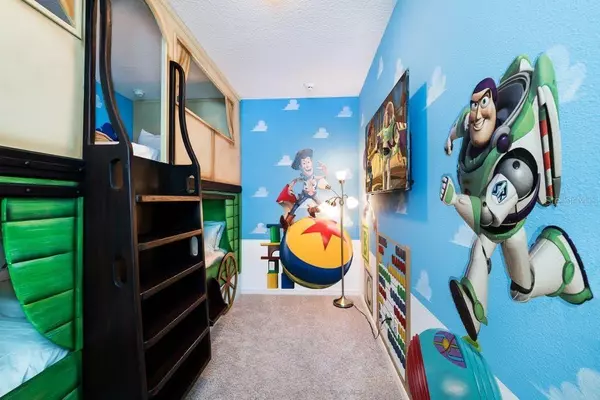$797,777
For more information regarding the value of a property, please contact us for a free consultation.
9014 SUNSHINE RIDGE LOOP Kissimmee, FL 34747
9 Beds
7 Baths
4,363 SqFt
Key Details
Sold Price $797,777
Property Type Single Family Home
Sub Type Single Family Residence
Listing Status Sold
Purchase Type For Sale
Square Footage 4,363 sqft
Price per Sqft $182
Subdivision Solara Residence
MLS Listing ID S5050760
Sold Date 06/29/21
Bedrooms 9
Full Baths 6
Half Baths 1
Construction Status Inspections
HOA Fees $407/mo
HOA Y/N Yes
Year Built 2018
Annual Tax Amount $7,837
Lot Size 6,969 Sqft
Acres 0.16
Property Description
Rare opportunity to acquire TOP PERFORMING vacation rental property in world famous Solara Resort near Disney Florida. “Solara Dream” is a TOP RATED INVESTMENT PROPERTY consistently outperforming competitors. Since launch, past 3 years Solara Dream has EXCEEDED PROJECTIONS and proven to be a stable, profitable investment generating revenue in the top percentile of the industry. The property comes with a six figure reservation pipeline for 2021, along with plenty of 2022 reservations. Dates are selling out fast, with inquiries for 2023 and 2024. All future business will be transferred to the new owner. This home has a top notch management company in place overseeing onsite repairs, housekeeping, general maintenance and guest interactions. The new investor has the ability to stay or remove this home from the management company's portfolio if desired.
Solara Dream is a 9 bedroom villa tucked inside the luxurious Solara Resort. This awe-inspiring community is only minutes to the gates of Walt Disney World, Universal Studios, SeaWorld, I-Drive, Disney Springs and Florida’s beaches. The home can accommodate up to 30 guests (16 adolescents and 14 adults) with 7 king beds, each in a room of their own and 4 full over full double bunk beds for adolescents. There are 6.5 bathrooms within the home and a master ensuite on the main floor. This investment comes fully furnished and includes all furniture, linens, towels, kitchen equipment, pool equipment, baby equipment, etc. This 4363 square foot home is packed with upgraded features like a glow in the dark arcade located in the air conditioned garage, multiple large common areas for entertaining, an outdoor covered patio with heated pool and hot tub and custom designed bedrooms for all ages.
The resort is also packed with fun activities and spaces for the whole family to enjoy while on vacation. Guests with a reservation at Solara Dream have free entry to these additional amenities and are welcome to explore during their stay. The Solara Resort offers the following: Heated Grand Pool, FlowRider® Surf Simulator (*Fee Required), Bar and Grill, Coffee Bar, Sundries Store, Fitness Center, Sand Volleyball Court, Full-sized Soccer Field, Full-sized Basketball Court, Indoor and Outdoor Lounges, Workstations, Tween/teen Hangout Center, Playground, Pool Bar, Poolside Cabanas, Game Room Including Sports Simulator - Virtual Golf, Soccer, Football, Basketball and more
Location
State FL
County Osceola
Community Solara Residence
Zoning PUD
Rooms
Other Rooms Bonus Room, Family Room, Inside Utility, Loft, Media Room, Storage Rooms
Interior
Interior Features Ceiling Fans(s), Crown Molding, High Ceilings, In Wall Pest System, Living Room/Dining Room Combo, Master Bedroom Main Floor, Open Floorplan, Pest Guard System, Stone Counters, Thermostat, Walk-In Closet(s), Window Treatments
Heating Electric, Zoned
Cooling Central Air, Zoned
Flooring Carpet, Ceramic Tile
Furnishings Furnished
Fireplace false
Appliance Dishwasher, Disposal, Dryer, Electric Water Heater, Exhaust Fan, Microwave, Range, Refrigerator, Washer
Laundry Corridor Access, Inside, Laundry Room
Exterior
Exterior Feature Lighting, Outdoor Grill, Sidewalk, Sliding Doors, Sprinkler Metered, Tennis Court(s)
Parking Features Curb Parking, Garage Door Opener, Guest
Garage Spaces 2.0
Pool Child Safety Fence, Heated, In Ground, Lighting, Screen Enclosure
Community Features Association Recreation - Owned, Deed Restrictions, Fitness Center, Gated, Park, Playground, Pool, Sidewalks, Tennis Courts
Utilities Available Cable Connected, Electricity Connected, Phone Available, Sewer Connected, Sprinkler Meter, Street Lights, Underground Utilities, Water Connected
Amenities Available Basketball Court, Cable TV, Clubhouse, Fence Restrictions, Fitness Center, Gated, Maintenance, Park, Playground, Pool, Recreation Facilities, Security, Spa/Hot Tub, Tennis Court(s), Vehicle Restrictions
View Pool
Roof Type Shingle
Porch Covered, Deck, Enclosed, Rear Porch, Screened
Attached Garage true
Garage true
Private Pool Yes
Building
Lot Description In County, Sidewalk, Private
Story 2
Entry Level Two
Foundation Slab
Lot Size Range 0 to less than 1/4
Builder Name MATTAMY HOMES
Sewer Public Sewer
Water Public
Architectural Style Contemporary
Structure Type Block,Stucco
New Construction false
Construction Status Inspections
Schools
Elementary Schools Westside K-8
Middle Schools West Side
High Schools Osceola High School
Others
Pets Allowed Yes
HOA Fee Include 24-Hour Guard,Cable TV,Common Area Taxes,Pool,Internet,Maintenance Structure,Maintenance Grounds,Maintenance,Pest Control,Private Road,Recreational Facilities,Security,Trash
Senior Community No
Ownership Fee Simple
Monthly Total Fees $407
Acceptable Financing Cash, Conventional, VA Loan
Membership Fee Required Required
Listing Terms Cash, Conventional, VA Loan
Special Listing Condition None
Read Less
Want to know what your home might be worth? Contact us for a FREE valuation!

Our team is ready to help you sell your home for the highest possible price ASAP

© 2024 My Florida Regional MLS DBA Stellar MLS. All Rights Reserved.
Bought with REAL BROKER LLC






