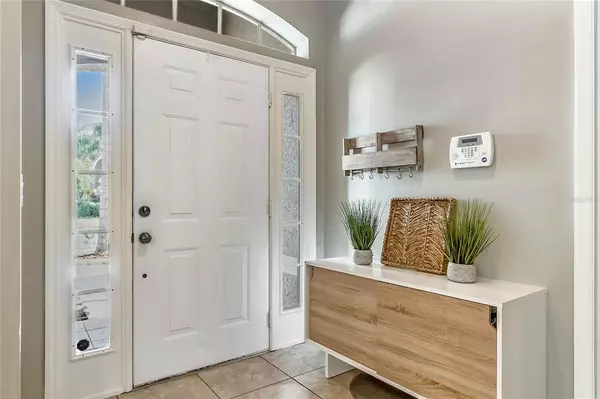$287,000
For more information regarding the value of a property, please contact us for a free consultation.
1857 WEDGEWOOD WAY Kissimmee, FL 34746
3 Beds
2 Baths
1,660 SqFt
Key Details
Sold Price $287,000
Property Type Single Family Home
Sub Type Single Family Residence
Listing Status Sold
Purchase Type For Sale
Square Footage 1,660 sqft
Price per Sqft $172
Subdivision Oaks 02
MLS Listing ID O5943056
Sold Date 06/28/21
Bedrooms 3
Full Baths 2
Construction Status Inspections
HOA Fees $20/ann
HOA Y/N Yes
Year Built 1999
Annual Tax Amount $2,528
Lot Size 7,840 Sqft
Acres 0.18
Property Description
**** OFFER ACCEPTED **** Live a country club lifestyle in The Oaks, a Golf Club Community. This beautiful 3-bed, 2-bath home with large bonus welcomes family and guests alike. NEW ROOF (2019) and NEW GUTTERS (2021) So many updated touches to inspire you. The kitchen boasts upgraded solid 42” Level-2 upper cabinetry, granite countertops and a stainless steel appliance package. Eating space within the kitchen, wrapped in windows for a bright, sun splashed breakfast experience. A generous dining room awaits both casual dinners and formal holiday meals. Open floorplan with a large family living space capable of holding the largest sectional sofa for your family gatherings and intimate movie nights. Well-proportioned master bedroom with His & Her closets, renovated master bathroom with separate tub/shower combination, dual sink vanity and water closet. Guest bedrooms (one with walk-in closet) share the second bathroom on the opposite side of the house. Large rear bonus room is the ultimate ‘hang-out’ for gamers and loungers alike (THIS 200 SQUARE FEET IS NOT INCLUDED IN THE HOME’S LIVING AREA!!). Oversized, fenced backyard, perfect for the family pet. The Oaks is a well known, highly sought after community with private/public golf, just a golfcart ride away. Newer roof, gutters, upgraded insulation, painted garage flooring, existing security system all here and ready for the new owner. Conveniently located near “The Loop” shopping district, Orlando International Airport, area beaches and attractions, this one location will meet all your lifestyle needs!
Location
State FL
County Osceola
Community Oaks 02
Zoning OPUD
Rooms
Other Rooms Bonus Room, Inside Utility
Interior
Interior Features Ceiling Fans(s), Solid Surface Counters, Split Bedroom, Walk-In Closet(s)
Heating Electric
Cooling Central Air
Flooring Carpet, Ceramic Tile
Furnishings Unfurnished
Fireplace false
Appliance Dishwasher, Dryer, Microwave, Range, Refrigerator, Washer
Exterior
Exterior Feature Fence, Rain Gutters
Parking Features Garage Door Opener
Garage Spaces 2.0
Fence Wood
Community Features Deed Restrictions, Golf Carts OK, Golf, Irrigation-Reclaimed Water, Sidewalks
Utilities Available BB/HS Internet Available, Cable Available, Electricity Connected, Sewer Connected, Water Connected
Roof Type Shingle
Porch Covered, Enclosed, Rear Porch
Attached Garage true
Garage true
Private Pool No
Building
Lot Description Sidewalk, Paved
Entry Level One
Foundation Slab
Lot Size Range 0 to less than 1/4
Sewer Public Sewer
Water Public
Architectural Style Florida
Structure Type Block,Stucco
New Construction false
Construction Status Inspections
Schools
Elementary Schools Pleasant Hill Elem
Middle Schools Horizon Middle
High Schools Liberty High
Others
Pets Allowed Yes
Senior Community No
Ownership Fee Simple
Monthly Total Fees $20
Acceptable Financing Cash, Conventional, FHA, VA Loan
Membership Fee Required Required
Listing Terms Cash, Conventional, FHA, VA Loan
Special Listing Condition None
Read Less
Want to know what your home might be worth? Contact us for a FREE valuation!

Our team is ready to help you sell your home for the highest possible price ASAP

© 2024 My Florida Regional MLS DBA Stellar MLS. All Rights Reserved.
Bought with OPENDOOR BROKERAGE LLC






