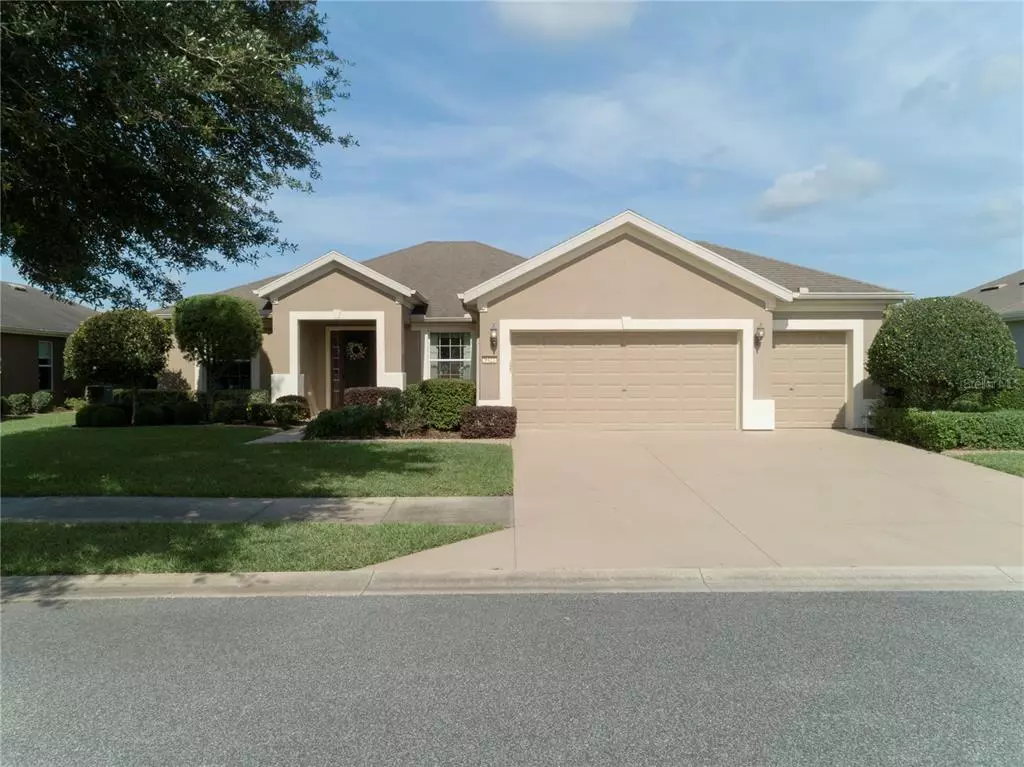$330,000
For more information regarding the value of a property, please contact us for a free consultation.
9422 SW 71ST LOOP Ocala, FL 34481
3 Beds
2 Baths
2,278 SqFt
Key Details
Sold Price $330,000
Property Type Single Family Home
Sub Type Single Family Residence
Listing Status Sold
Purchase Type For Sale
Square Footage 2,278 sqft
Price per Sqft $144
Subdivision Stone Creek By Del Webb-Buckhead
MLS Listing ID OM619309
Sold Date 06/29/21
Bedrooms 3
Full Baths 2
Construction Status Inspections
HOA Fees $204/mo
HOA Y/N Yes
Year Built 2008
Annual Tax Amount $3,244
Lot Size 8,712 Sqft
Acres 0.2
Lot Dimensions 80x110
Property Description
PRICE REDUCED! Enjoy elegance, comfort, and safety in a community with friendly and respectful neighbors. This immaculate and well-maintained Hanover 3/2/2+ home, with its incredible upgrades and special touches, has a rich history of entertaining friends and family. As you walk towards your front door, you cannot help but notice the mature, plush landscaping that surrounds your home. Step across the custom terrazzo front porch to your richly appointed metal framed screen door. As you come through the 8-foot-tall entry door into the lovely front entry, take in the formal dining room to your left and the expansive great room before you. Enjoy the high ceilings, and take the sweeping turn through the casual dining area to the kitchen, with its Corian counters and custom oversized Cherry wood cabinets, stainless steel appliances, and expansive counters with breakfast bar! Pass through the sliding glass doors to your fully air-conditioned Florida room, with its own AC Zone for 320 sf of complete comfort and temperature control. Your beloved pet has easy access pet doors to cross the full-width paver patio to the fully fenced in back yard. The massive Master Bedroom includes a spacious walk-in closet and an on-suite with step-in shower, luxurious garden tub, and double sink vanities. Two additional bedrooms equip your home with space for office work and for guests and entertaining. Pass through the laundry room and the oversized two-car garage, and open the second garage door so you can take a run in your golf cart! And never worry about the weather. This home has a whole house, stationary, automatic standby Generac generator system and a 250-gallon underground propane tank to safely power your home through any contingency. Newer HVAC in 2017, and Whole House Generac Back Up Generator in 2019. This wonderful gated and guarded, 55+ Country Club Community awaits you with Golf, Swimming, Full-Service Community Club, an amazing Restaurant, and more! Hurry! This wonderful home won't last for long!
Location
State FL
County Marion
Community Stone Creek By Del Webb-Buckhead
Zoning PUD
Rooms
Other Rooms Breakfast Room Separate, Florida Room, Formal Dining Room Separate
Interior
Interior Features Built-in Features, High Ceilings, Master Bedroom Main Floor, Skylight(s), Solid Surface Counters, Solid Wood Cabinets, Split Bedroom, Thermostat, Window Treatments
Heating Central, Electric, Heat Pump
Cooling Central Air, Other, Zoned
Flooring Carpet, Ceramic Tile, Terrazzo
Furnishings Negotiable
Fireplace false
Appliance Dishwasher, Dryer, Electric Water Heater, Ice Maker, Microwave, Refrigerator, Washer
Laundry Inside, Laundry Room
Exterior
Exterior Feature Irrigation System
Parking Features Driveway, Garage Door Opener, Golf Cart Garage, Golf Cart Parking, Split Garage
Garage Spaces 2.0
Community Features Deed Restrictions, Fitness Center, Gated, Golf Carts OK, Golf, Pool, Racquetball, Tennis Courts
Utilities Available BB/HS Internet Available, Cable Available, Cable Connected, Electricity Available, Electricity Connected, Phone Available, Public, Sewer Connected, Sprinkler Meter, Street Lights, Underground Utilities, Water Connected
Amenities Available Basketball Court, Clubhouse, Fitness Center, Gated, Golf Course, Pool, Racquetball, Recreation Facilities, Shuffleboard Court, Tennis Court(s)
Roof Type Shingle
Porch Front Porch, Patio
Attached Garage true
Garage true
Private Pool No
Building
Lot Description In County, Level, Near Golf Course
Story 1
Entry Level One
Foundation Slab
Lot Size Range 0 to less than 1/4
Builder Name Stone Creek
Sewer Public Sewer
Water Public
Architectural Style Contemporary
Structure Type Stucco
New Construction false
Construction Status Inspections
Others
Pets Allowed Breed Restrictions, Yes
HOA Fee Include 24-Hour Guard,Pool,Internet,Maintenance Grounds,Pool,Recreational Facilities,Security,Trash
Senior Community Yes
Ownership Fee Simple
Monthly Total Fees $204
Acceptable Financing Cash, Conventional
Membership Fee Required Required
Listing Terms Cash, Conventional
Num of Pet 2
Special Listing Condition None
Read Less
Want to know what your home might be worth? Contact us for a FREE valuation!

Our team is ready to help you sell your home for the highest possible price ASAP

© 2025 My Florida Regional MLS DBA Stellar MLS. All Rights Reserved.
Bought with RE/MAX PREMIER REALTY





