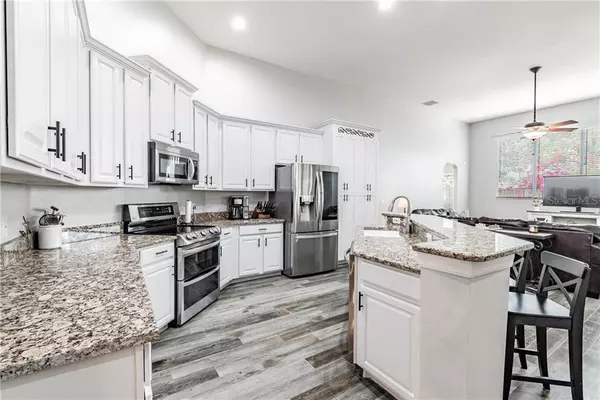$490,900
For more information regarding the value of a property, please contact us for a free consultation.
3409 EASTMONTE DR Valrico, FL 33596
5 Beds
5 Baths
3,419 SqFt
Key Details
Sold Price $490,900
Property Type Single Family Home
Sub Type Single Family Residence
Listing Status Sold
Purchase Type For Sale
Square Footage 3,419 sqft
Price per Sqft $143
Subdivision Eastmonte
MLS Listing ID T3298380
Sold Date 06/25/21
Bedrooms 5
Full Baths 4
Half Baths 1
HOA Fees $76/ann
HOA Y/N Yes
Year Built 2002
Annual Tax Amount $629
Lot Size 9,583 Sqft
Acres 0.22
Property Description
Spacious, Upgraded, Beautiful and Lots of NEW! Nestled in the charming GATED community of Eastmonte, this amazing Valrico home is surrounded by mature landscaping, friendly neighbors and conveniently located near Top-rated schools, parks, and shopping. Extremely clean, cared for and every room FRESHLY PAINTED, this home boasts a generous 3,419 of living sqft with 5 bedrooms, 4 and a half baths, a 3 Car Garage, a front Office (or 6th bedroom), along with updates galore! From the moment you walk through the double door entry you will appreciate the BRAND-NEW FLOORING, a wood look porcelain tile professionally installed recently which flows seamlessly throughout the house. Enjoy a BRAND-NEW KITCHEN which features updated cabinets, new pantry, granite countertops, high end appliances, a widened entry way, and new light fixtures. So many modern touches throughout, including a custom barn door in the master bedroom, new faucets in all sinks and showers, new vanity and mirror in the half bath, updated alarm system and much more. The split floor plan is great for families who like to spread out and relax, with a second floor that offers a massive 5th BEDROOM/Bonus Room, closet and full bath...which could also be your next Game or Movie Room! Large sliding glass doors from the kitchen, living room and master bedroom, look out to the serene back yard and the enclosed lanai/Florida Room, the perfect spot to enjoy your morning coffee or entertain your guests. To put your mind at ease for major costs, the home has a NEW ROOF (2020), AC (Main Unit 2016), plumbing, drywall, electrical wiring, irrigation (recently inspected and flushed), new blown insulation in the attic. From the moment you drive up, you will fall in love with this home. So don't delay, make an offer today!
Location
State FL
County Hillsborough
Community Eastmonte
Zoning RSC-4
Rooms
Other Rooms Attic, Bonus Room, Den/Library/Office, Family Room
Interior
Interior Features Ceiling Fans(s), Eat-in Kitchen, Split Bedroom, Thermostat, Tray Ceiling(s), Walk-In Closet(s)
Heating Central
Cooling Central Air
Flooring Tile
Fireplace false
Appliance Dishwasher, Disposal, Electric Water Heater, Microwave, Range
Laundry Laundry Room
Exterior
Exterior Feature Irrigation System, Rain Gutters, Sidewalk, Sliding Doors, Sprinkler Metered
Parking Features Driveway, Garage Door Opener
Garage Spaces 3.0
Community Features Deed Restrictions, Gated, Sidewalks
Utilities Available BB/HS Internet Available, Cable Connected, Electricity Connected, Public, Sewer Connected, Water Connected
Roof Type Shingle
Porch Enclosed, Patio, Screened
Attached Garage true
Garage true
Private Pool No
Building
Lot Description Sidewalk, Paved
Entry Level Two
Foundation Slab
Lot Size Range 0 to less than 1/4
Sewer Public Sewer
Water Public
Structure Type Block
New Construction false
Schools
Elementary Schools Nelson-Hb
Middle Schools Mulrennan-Hb
High Schools Durant-Hb
Others
Pets Allowed Yes
Senior Community No
Ownership Fee Simple
Monthly Total Fees $76
Acceptable Financing Cash, Conventional, FHA, VA Loan
Membership Fee Required Required
Listing Terms Cash, Conventional, FHA, VA Loan
Special Listing Condition None
Read Less
Want to know what your home might be worth? Contact us for a FREE valuation!

Our team is ready to help you sell your home for the highest possible price ASAP

© 2025 My Florida Regional MLS DBA Stellar MLS. All Rights Reserved.
Bought with ALIGN RIGHT REALTY LLC





