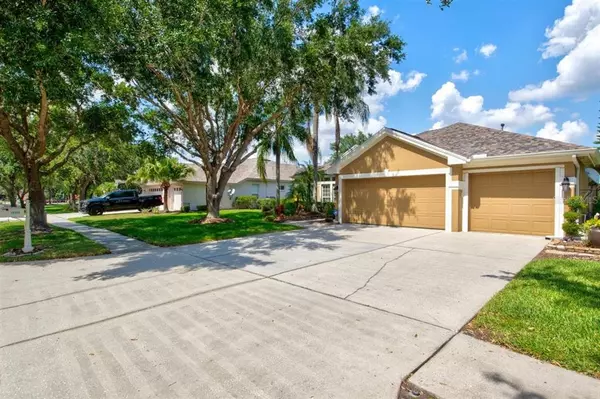$500,000
For more information regarding the value of a property, please contact us for a free consultation.
18109 SUGAR BROOKE DR Tampa, FL 33647
4 Beds
3 Baths
2,920 SqFt
Key Details
Sold Price $500,000
Property Type Single Family Home
Sub Type Single Family Residence
Listing Status Sold
Purchase Type For Sale
Square Footage 2,920 sqft
Price per Sqft $171
Subdivision Arbor Greene Ph 2 Units 1 A
MLS Listing ID A4499906
Sold Date 06/23/21
Bedrooms 4
Full Baths 3
Construction Status Inspections
HOA Fees $11/ann
HOA Y/N Yes
Year Built 1998
Annual Tax Amount $7,494
Lot Size 10,454 Sqft
Acres 0.24
Lot Dimensions 83x125
Property Description
Nestled in the exclusive 24-hr-gated community of Arbor Greene and offering a clubhouse, fitness center, 2 swimming pools, parks, playground and tennis courts, this ONE -STORY HOME will impress the most selective of buyers.
Turn-key, beautiful, well-maintained home on cul-de-sac street with private backyard that backs up to a wooded conservation area with view to a calming water pond and plenty of room to install a private pool.
This exquisite home features abundant natural light and new interior paint throughout, plus, 4 bedrooms, 3 full baths, a 3-car garage, and new wood-plank-like ceramic tile flooring.
Also, this home is MOVE-IN READY, boasting with upgraded light fixtures, upgraded door hardware, upgraded faucets and stylish ceiling fans.
Several major updates include: new roof and NEW HOT WATER HEATER installed in 2016, NEW HVAC installed in 2013, plus, some windows were replaced with new Low-E DOUBLE PANE WINDOWS and NEW Low-E SLIDERS were installed in the family room/lanai.
The very comfortable and oversized family room has a built-in entertainment center and slider doors that open out to the extended and enclosed lanai which features an attached paver patio that is ideal for grilling and entertaining family and guests.
This home also boasts a beautiful kitchen with granite counters, breakfast bar, island, 42" cabinetry, and a separate eat-in area.
Kitchen stainless-steel appliances include a quiet dishwasher, smooth top range, with double ovens, French door refrigerator, and built-in microwave.
even more to offer with a Formal Dining Room, French doors to the Office/Den, and crown molding in all formal areas.
The owner's bedroom features a large walk-in closet with wood closet organizers. The owner's bath has a large soaking tub, frameless glass shower enclosure and marble vanity counters.
The location cannot be beat! Easy access to I-75 and I-275, Wiregrass Mall, Prime Outlet Mall, Hospitals, USF, and many Restaurants.
This perfectly situated home also offers 2 extra bedrooms that share a Jack n' Jill bath and a third bedroom with a private full bath that can be accessed via the lanai and it would serve as the ideal pool bath.
This home is ready to be yours! It even has a BONUS ROOM next to the secondary bedrooms which can be used as a media or play room; not to mention a very good size laundry room featuring upper cabinets and an under-mount sink.
You just need to come see this home and you will fall in love with all that the location and neighborhood has to offer!
Location
State FL
County Hillsborough
Community Arbor Greene Ph 2 Units 1 A
Zoning PD-A
Interior
Interior Features Built-in Features, Ceiling Fans(s), Eat-in Kitchen, High Ceilings, Kitchen/Family Room Combo, Living Room/Dining Room Combo, Open Floorplan, Walk-In Closet(s)
Heating Central
Cooling Central Air
Flooring Ceramic Tile
Fireplace false
Appliance Built-In Oven, Cooktop, Dishwasher, Disposal, Dryer, Electric Water Heater, Exhaust Fan, Microwave, Refrigerator, Washer
Exterior
Exterior Feature Hurricane Shutters, Irrigation System, Sidewalk, Sliding Doors
Garage Spaces 3.0
Utilities Available BB/HS Internet Available, Cable Available, Electricity Available, Fiber Optics, Fire Hydrant, Public, Underground Utilities, Water Available
Amenities Available Fitness Center, Gated, Playground, Pool, Tennis Court(s)
View Trees/Woods, Water
Roof Type Shingle
Attached Garage true
Garage true
Private Pool No
Building
Story 1
Entry Level One
Foundation Slab
Lot Size Range 0 to less than 1/4
Sewer Public Sewer
Water Public
Structure Type Block
New Construction false
Construction Status Inspections
Schools
Elementary Schools Hunter'S Green-Hb
Middle Schools Benito-Hb
High Schools Wharton-Hb
Others
Pets Allowed Yes
HOA Fee Include Pool,Security
Senior Community No
Ownership Fee Simple
Monthly Total Fees $11
Membership Fee Required Required
Special Listing Condition None
Read Less
Want to know what your home might be worth? Contact us for a FREE valuation!

Our team is ready to help you sell your home for the highest possible price ASAP

© 2025 My Florida Regional MLS DBA Stellar MLS. All Rights Reserved.
Bought with CENTURY 21 BILL NYE REALTY





