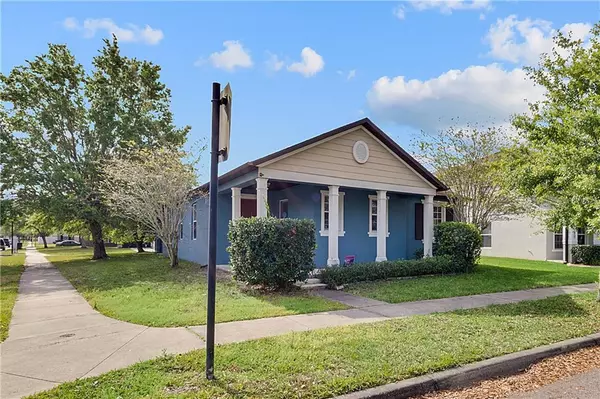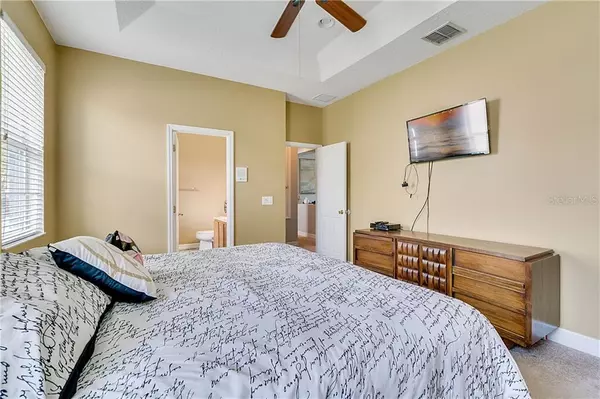$336,000
For more information regarding the value of a property, please contact us for a free consultation.
14738 WATER LOCUST DR Orlando, FL 32828
3 Beds
2 Baths
1,701 SqFt
Key Details
Sold Price $336,000
Property Type Single Family Home
Sub Type Single Family Residence
Listing Status Sold
Purchase Type For Sale
Square Footage 1,701 sqft
Price per Sqft $197
Subdivision Avalon Park Village 06
MLS Listing ID O5933283
Sold Date 06/18/21
Bedrooms 3
Full Baths 2
Construction Status Appraisal,Financing,Inspections
HOA Fees $108/qua
HOA Y/N Yes
Year Built 2004
Annual Tax Amount $3,850
Lot Size 8,712 Sqft
Acres 0.2
Property Description
You haven't made it home until you arrived at this refreshing family home in the highly sought after community of Avalon Park! This bright 3 bedroom (plus flex room) 2 bath, 2 car garage home with an open floor plan is the perfect setting for you and your family to create amazing memories. The beautiful home sits on a larger corner lot across from the community park / pool and splash park. If you enjoy entertaining, you will be highly pleased with the spacious living room which opens to the oversized kitchen and large dining room area. And let's not forget about the private master bedroom with tray ceiling, oversized walk-in master closet and en suite bathroom with dual vanity, garden tub and separate shower. Two additional bedrooms with a “Flex Room” that's being used as a 4th bedroom. Upgrades include renovated kitchen with “wood look” ceramic tile flooring in entry / living room / kitchen, solid wood cabinets professionally painted and new appliances. In addition to all these interior features, you will enjoy 2 covered outdoor spaces including the front porch (which overlooks park and pool area) as well as the backyard patio perfect for family barbeques. Cable is included in HOA dues. Zoned for great schools: Avalon Elementary, Avalon Middle, and Timber Creek High School. Sellers Disclosure and HOA. PLEASE NOTE: Brand new roof installed MAY 2021.
Location
State FL
County Orange
Community Avalon Park Village 06
Zoning P-D
Interior
Interior Features Ceiling Fans(s), Eat-in Kitchen, Master Bedroom Main Floor, Open Floorplan, Solid Wood Cabinets, Split Bedroom, Thermostat, Tray Ceiling(s), Walk-In Closet(s), Window Treatments
Heating Central, Electric
Cooling Central Air
Flooring Carpet, Ceramic Tile
Furnishings Unfurnished
Fireplace false
Appliance Dishwasher, Disposal, Microwave, Range, Refrigerator
Laundry Laundry Room
Exterior
Exterior Feature Irrigation System, Lighting, Rain Gutters, Sidewalk
Parking Features Driveway, Garage Door Opener, Garage Faces Rear
Garage Spaces 2.0
Community Features Park, Sidewalks
Utilities Available Cable Available, Cable Connected, Electricity Available, Electricity Connected, Phone Available, Sprinkler Meter, Street Lights, Underground Utilities, Water Available
View Pool
Roof Type Shingle
Porch Covered, Front Porch, Rear Porch
Attached Garage true
Garage true
Private Pool No
Building
Lot Description Corner Lot, Level, Sidewalk, Paved
Story 1
Entry Level One
Foundation Slab
Lot Size Range 0 to less than 1/4
Sewer Public Sewer
Water Public
Architectural Style Florida
Structure Type Block,Stucco
New Construction false
Construction Status Appraisal,Financing,Inspections
Schools
Elementary Schools Avalon Elem
Middle Schools Avalon Middle
High Schools Timber Creek High
Others
Pets Allowed Breed Restrictions, Number Limit, Size Limit, Yes
HOA Fee Include Pool,Maintenance Grounds,Pool
Senior Community No
Pet Size Very Small (Under 15 Lbs.)
Ownership Fee Simple
Monthly Total Fees $108
Acceptable Financing Cash, Conventional, FHA, VA Loan
Membership Fee Required Required
Listing Terms Cash, Conventional, FHA, VA Loan
Num of Pet 1
Special Listing Condition None
Read Less
Want to know what your home might be worth? Contact us for a FREE valuation!

Our team is ready to help you sell your home for the highest possible price ASAP

© 2025 My Florida Regional MLS DBA Stellar MLS. All Rights Reserved.
Bought with WAYPOINTE REALTY





