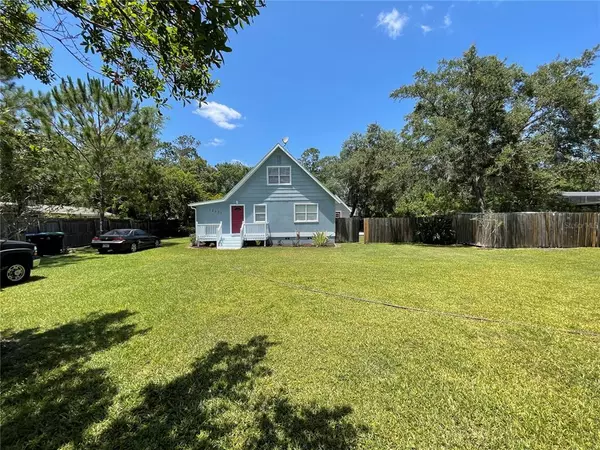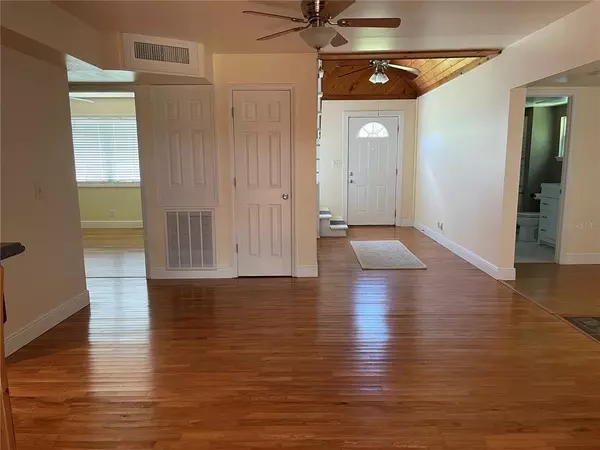$320,000
For more information regarding the value of a property, please contact us for a free consultation.
14621 BAYONNE RD Orlando, FL 32832
3 Beds
2 Baths
1,560 SqFt
Key Details
Sold Price $320,000
Property Type Single Family Home
Sub Type Single Family Residence
Listing Status Sold
Purchase Type For Sale
Square Footage 1,560 sqft
Price per Sqft $205
Subdivision Isle Of Pines Second Add
MLS Listing ID O5946360
Sold Date 06/16/21
Bedrooms 3
Full Baths 2
Construction Status No Contingency
HOA Fees $12/ann
HOA Y/N Yes
Year Built 1977
Annual Tax Amount $2,580
Lot Size 0.330 Acres
Acres 0.33
Property Description
Come and be part of the amazing hidden neighborhood of Isle of Pines. Secluded enough to enjoy deer and turkeys, but in close enough proximity to shopping, restaurants and access to major highways that you'll never miss the hustle and bustle of being “in town”. This 3 bedroom 2 bath home has an updated kitchen with newer appliances. The main bedroom is located on the first floor with two addition bedrooms on the second floor. The entryway boast beautiful vaulted ceiling and hardwood flooring. The yard has space for your boat and camper, being on .33 acre, and the cul de sac road will keep traffic to a minimum. The air conditioning system was replaced in 2017 and the well pump was replaced 2015. Join the voluntary HOA and you will have lake access to Lake Mary Jane, Lake Hart and Lake Whippoorwill. Call today and make this home yours today!
Location
State FL
County Orange
Community Isle Of Pines Second Add
Zoning R-1A
Interior
Interior Features Master Bedroom Main Floor, Skylight(s), Solid Surface Counters, Thermostat, Vaulted Ceiling(s)
Heating Central, Electric
Cooling Central Air
Flooring Bamboo, Laminate, Tile, Wood
Fireplace false
Appliance Cooktop, Dishwasher, Dryer, Electric Water Heater, Microwave, Range, Refrigerator, Washer, Water Softener
Exterior
Exterior Feature Fence, Outdoor Shower, Rain Gutters
Parking Features Boat, Driveway
Fence Wood
Community Features Park, Water Access
Utilities Available Private
Water Access 1
Water Access Desc Lake
Roof Type Shingle
Porch Deck
Garage false
Private Pool No
Building
Lot Description Drainage Canal, Unincorporated
Entry Level Two
Foundation Crawlspace
Lot Size Range 1/4 to less than 1/2
Sewer Septic Tank
Water Well
Structure Type Wood Frame,Wood Siding
New Construction false
Construction Status No Contingency
Others
Pets Allowed Yes
Senior Community No
Ownership Fee Simple
Monthly Total Fees $12
Acceptable Financing Cash, Conventional
Membership Fee Required Optional
Listing Terms Cash, Conventional
Special Listing Condition None
Read Less
Want to know what your home might be worth? Contact us for a FREE valuation!

Our team is ready to help you sell your home for the highest possible price ASAP

© 2025 My Florida Regional MLS DBA Stellar MLS. All Rights Reserved.
Bought with INVESTOR TRUSTEE SERVICES





