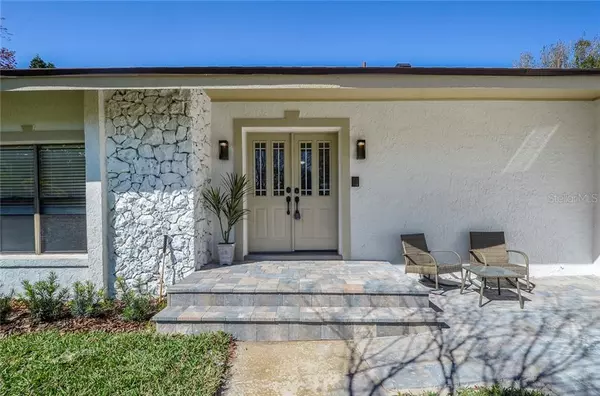$700,000
For more information regarding the value of a property, please contact us for a free consultation.
8519 RUSTIC GATE CT Orlando, FL 32819
4 Beds
4 Baths
3,357 SqFt
Key Details
Sold Price $700,000
Property Type Single Family Home
Sub Type Single Family Residence
Listing Status Sold
Purchase Type For Sale
Square Footage 3,357 sqft
Price per Sqft $208
Subdivision Bay Hill Bayview Sub
MLS Listing ID O5921643
Sold Date 06/17/21
Bedrooms 4
Full Baths 3
Half Baths 1
Construction Status Appraisal,Inspections
HOA Fees $58/ann
HOA Y/N Yes
Year Built 1984
Annual Tax Amount $5,113
Lot Size 0.460 Acres
Acres 0.46
Property Description
FULLY RENOVATED CUL-DE SAC 4 Bedroom/3.5 Bath Bay Home in the coveted Bay Hill Community. Created with an open and airy feel, this home was refreshingly updated for Florida living and entertaining! Flooded with natural light, the entry way opens into an open living space, highlighted by the towering ceilings and unobstructed views of the pool and oversized back yard. The pristine kitchen's central location makes it the heart of the home, with 3 large bedrooms and 2 bathrooms on the North end, a bonus Florida room with a breakfast bar facing the pool, and finally the massive primary bedroom and bathroom suite on the South end of the home. Enjoy the true Golf Course lifestyle while minutes away from Orlando's attractions, dining, and a short drive to the international airport. Close to all major highways and one of the most convenient areas in Southwest Orlando, this is one of Florida's best locations. Schedule a private showing today!
Location
State FL
County Orange
Community Bay Hill Bayview Sub
Zoning P-D
Rooms
Other Rooms Family Room, Florida Room, Great Room
Interior
Interior Features Ceiling Fans(s), Eat-in Kitchen, High Ceilings, Kitchen/Family Room Combo, Living Room/Dining Room Combo, Master Bedroom Main Floor, Open Floorplan, Skylight(s), Solid Wood Cabinets, Stone Counters, Thermostat, Walk-In Closet(s)
Heating Central
Cooling Central Air
Flooring Laminate, Tile
Fireplaces Type Wood Burning
Fireplace true
Appliance Cooktop, Dishwasher, Disposal, Electric Water Heater, Ice Maker, Microwave, Refrigerator
Laundry Inside
Exterior
Exterior Feature Fence, Irrigation System, Sidewalk, Sliding Doors
Parking Features Curb Parking, Driveway, Garage Faces Side
Garage Spaces 2.0
Fence Wood
Pool In Ground
Utilities Available Electricity Connected, Public, Sewer Connected, Water Connected
Roof Type Shingle
Attached Garage true
Garage true
Private Pool Yes
Building
Lot Description Cul-De-Sac, City Limits, In County, Sidewalk, Paved
Story 1
Entry Level One
Foundation Slab
Lot Size Range 1/4 to less than 1/2
Sewer Public Sewer
Water Public
Structure Type Block,Stone,Stucco
New Construction false
Construction Status Appraisal,Inspections
Schools
Elementary Schools Dr. Phillips Elem
Middle Schools Southwest Middle
High Schools Dr. Phillips High
Others
Pets Allowed Yes
Senior Community No
Ownership Fee Simple
Monthly Total Fees $58
Acceptable Financing Cash, Conventional
Membership Fee Required Required
Listing Terms Cash, Conventional
Special Listing Condition None
Read Less
Want to know what your home might be worth? Contact us for a FREE valuation!

Our team is ready to help you sell your home for the highest possible price ASAP

© 2025 My Florida Regional MLS DBA Stellar MLS. All Rights Reserved.
Bought with SHINING OAK REALTY





