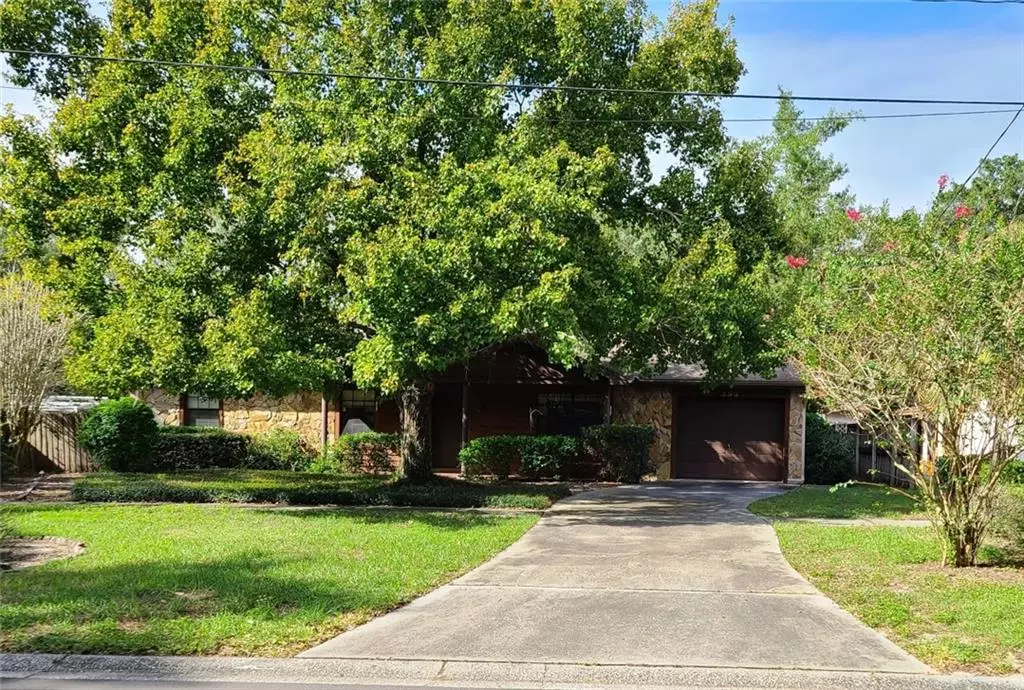$241,000
For more information regarding the value of a property, please contact us for a free consultation.
302 N MILLER RD Valrico, FL 33594
3 Beds
2 Baths
1,260 SqFt
Key Details
Sold Price $241,000
Property Type Single Family Home
Sub Type Single Family Residence
Listing Status Sold
Purchase Type For Sale
Square Footage 1,260 sqft
Price per Sqft $191
Subdivision East Brandon Estates
MLS Listing ID T3286458
Sold Date 06/17/21
Bedrooms 3
Full Baths 2
Construction Status Inspections
HOA Y/N No
Year Built 1983
Annual Tax Amount $953
Lot Size 7,840 Sqft
Acres 0.18
Lot Dimensions 12x28
Property Description
MOVE-IN READY!! This cozy 3 Bedroom/2 Bath/1 car garage nestled on a nice non-deed restricted LOT with no HOA. Located in Valrico Florida on the north of Highway 60, you will find this gem. This home offers a BRAND new Roof! Freshly painted interior and new flooring greet's you as you enter the home. The family living space opens up into the Dining room and pass-through kitchen with breakfast bar. Passing through you reach the sliding glass doors that take you to the worry-free zero-scaped back yard with numerous tropical plants. 3 bedrooms traditional floorplan share with hall bath The master bedroom has its own private bathroom. This house is ready to be called "HOME".
Please call us to set up and schedule your private showing today. Thank you
Location
State FL
County Hillsborough
Community East Brandon Estates
Zoning RSC-6
Interior
Interior Features Ceiling Fans(s), Master Bedroom Main Floor
Heating Central
Cooling Central Air
Flooring Carpet, Ceramic Tile, Laminate
Furnishings Unfurnished
Fireplace false
Appliance Cooktop, Dishwasher, Disposal, Electric Water Heater, Microwave
Exterior
Exterior Feature Fence, Rain Gutters, Sidewalk, Sliding Doors
Garage Spaces 2.0
Fence Board
Utilities Available Cable Available, Electricity Connected, Sewer Connected, Water Connected
Roof Type Shingle
Attached Garage true
Garage true
Private Pool No
Building
Entry Level One
Foundation Slab
Lot Size Range 0 to less than 1/4
Sewer Public Sewer
Water Public
Structure Type Block
New Construction false
Construction Status Inspections
Others
Senior Community No
Ownership Fee Simple
Acceptable Financing Cash, Conventional
Listing Terms Cash, Conventional
Special Listing Condition None
Read Less
Want to know what your home might be worth? Contact us for a FREE valuation!

Our team is ready to help you sell your home for the highest possible price ASAP

© 2025 My Florida Regional MLS DBA Stellar MLS. All Rights Reserved.
Bought with MAIN STREET RENEWAL LLC





