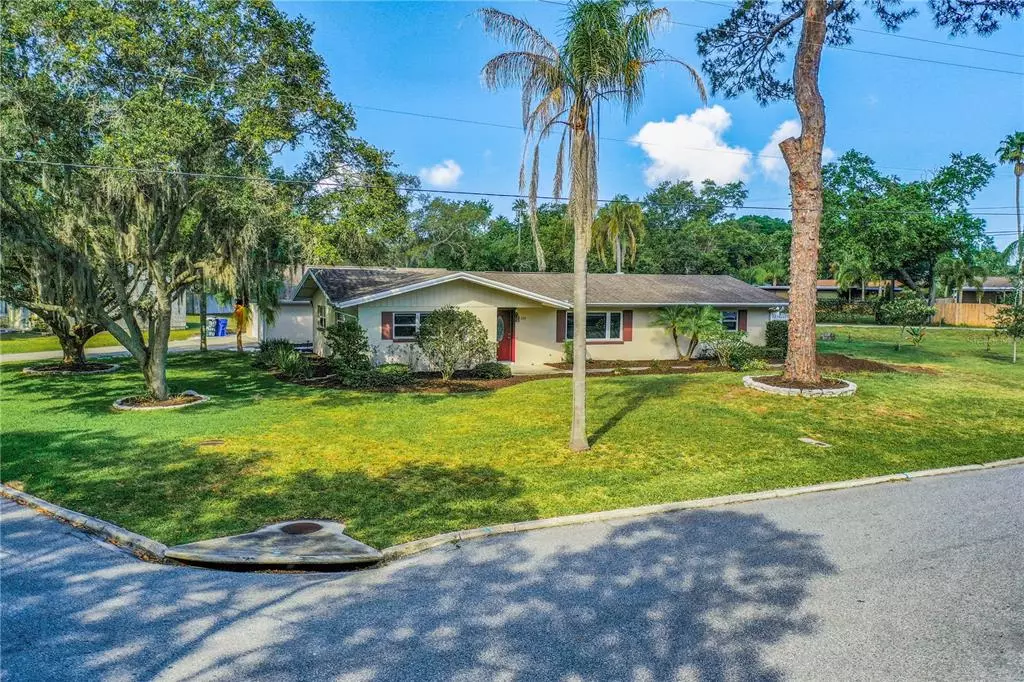$585,000
For more information regarding the value of a property, please contact us for a free consultation.
359 MIRA VISTA DR Dunedin, FL 34698
4 Beds
3 Baths
2,424 SqFt
Key Details
Sold Price $585,000
Property Type Single Family Home
Sub Type Single Family Residence
Listing Status Sold
Purchase Type For Sale
Square Footage 2,424 sqft
Price per Sqft $241
Subdivision Dunedin Isles 1
MLS Listing ID U8122268
Sold Date 06/15/21
Bedrooms 4
Full Baths 3
Construction Status Financing,Inspections
HOA Y/N No
Year Built 1967
Annual Tax Amount $5,964
Lot Size 0.340 Acres
Acres 0.34
Lot Dimensions 120x124
Property Description
Being offered is a rare Gem in charming Dunedin. A 4 Bedroom 3 bath home on a 1/3 of an acre right on the Pinellas Trail! The home also has an In-law suite that can be accessed through the garage from outside and from inside.This home has a gorgeous screened in, saltwater pool with spill over spa that has just been (spa) recoated. Pool/Spa can be heated via solar propane. Pool is set up on the 2019 high-end Hayward OmniHub, which gives you total pool and spa control with the ability to schedule and
adjust settings, including your heater, pump, lighting and spa from anywhere, all from your smart phone! In 2019 ALL of original Cast
Iron plumbing has been removed and replaced including supply lines and drains. Large laundry room is spacious and pretty enough
to house and office or flex space! Master Bedroom has double doors that open to the patio and pool. Roof is 2012, A/C 2016,
Fridge, washer and dryer replaced within the past year. Hot water heater is solar too! Custom touch lift and lower blinds throughout.
The is your opportunity to own a home in the heart of Dunedin that you can add your personal finishes to. 1.2 miles to Dunedin
Causeway and right around 2 miles to picture perfect "Downtown Dunedin"! Shops, bars, restarants, Craft Breweries, festivals,
Farmer's market, and Strachan's Homemade Ice Cream!! Golf Cart friendly area! Seller was in the midst of begining remodel and got relocated for work. Ready for you to design your home without worry of Cast iron pipes! FLOORS were taken up where the cast iron drain pipes were remove and replaced.
Location
State FL
County Pinellas
Community Dunedin Isles 1
Rooms
Other Rooms Den/Library/Office, Family Room, Inside Utility, Interior In-Law Suite
Interior
Interior Features Ceiling Fans(s), Master Bedroom Main Floor, Solid Wood Cabinets, Split Bedroom, Thermostat, Window Treatments
Heating Central
Cooling Central Air
Flooring Concrete, Granite, Laminate, Tile, Wood
Fireplace false
Appliance Disposal, Dryer, Range, Range Hood, Refrigerator, Solar Hot Water, Solar Hot Water, Washer
Laundry Inside, Laundry Room
Exterior
Exterior Feature Fence, Rain Gutters
Parking Features Driveway, Garage Door Opener, Garage Faces Side
Garage Spaces 2.0
Fence Wood
Pool Auto Cleaner, Gunite, Heated, In Ground, Lighting, Salt Water, Solar Heat
Utilities Available BB/HS Internet Available, Cable Connected, Electricity Connected, Natural Gas Available, Propane, Sewer Connected, Solar, Water Connected
Roof Type Shingle
Porch Covered, Patio, Porch, Screened
Attached Garage true
Garage true
Private Pool Yes
Building
Story 1
Entry Level One
Foundation Slab
Lot Size Range 1/4 to less than 1/2
Sewer Public Sewer
Water Public
Structure Type Block,Stucco
New Construction false
Construction Status Financing,Inspections
Others
Senior Community No
Ownership Fee Simple
Acceptable Financing Cash, Conventional
Listing Terms Cash, Conventional
Special Listing Condition None
Read Less
Want to know what your home might be worth? Contact us for a FREE valuation!

Our team is ready to help you sell your home for the highest possible price ASAP

© 2025 My Florida Regional MLS DBA Stellar MLS. All Rights Reserved.
Bought with FCG REALTY





