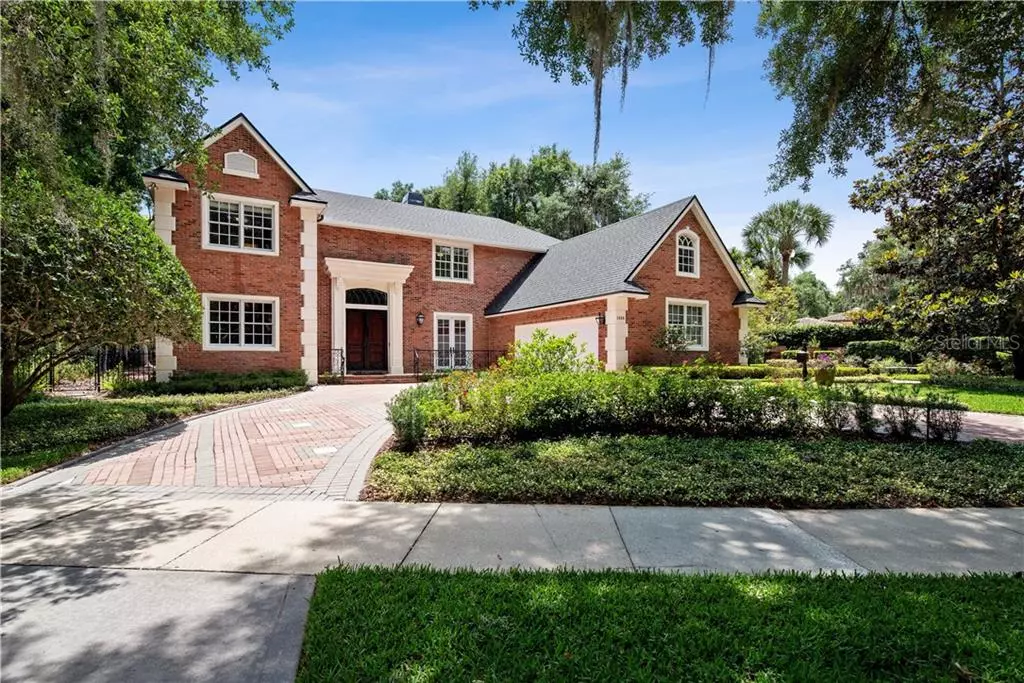$1,655,000
For more information regarding the value of a property, please contact us for a free consultation.
1450 ALABAMA DR Winter Park, FL 32789
5 Beds
6 Baths
5,729 SqFt
Key Details
Sold Price $1,655,000
Property Type Single Family Home
Sub Type Single Family Residence
Listing Status Sold
Purchase Type For Sale
Square Footage 5,729 sqft
Price per Sqft $288
Subdivision J Kronenberger Sub
MLS Listing ID O5780157
Sold Date 11/12/19
Bedrooms 5
Full Baths 4
Half Baths 2
Construction Status Financing,Inspections
HOA Y/N No
Year Built 1994
Annual Tax Amount $14,514
Lot Size 0.430 Acres
Acres 0.43
Lot Dimensions Irregular
Property Description
Elegant Charleston style residence located across from Kraft Azalea Garden with views of Lake Maitland and walking distance to downtown Winter Park & Park Avenue. Sophisticated interiors, quality one owner custom built home on oversized almost 1/2 acre lot. Expansive private backyard with wonderful large tropical pool including spa & fountain surrounded by lush landscaping and mature oaks creating a park-like setting. Spacious, flexible floor plan and a true 5 bedroom home almost 6000 square feet including kitchen/family room, formal dining, grand salon with sunroom, library, mud/laundry rooms, exercise room and master retreat all downstairs and 4 bedroom suites plus multiple bonus/flex rooms upstairs. Quality craftsmanship includes masonry/brick construction, detailed moldings & casings, multiple built-ins, French doors, beautiful fireplace, LED lighting, gorgeous site finished hardwood floors. Recently upgraded lighting, fresh painting in/out, refinished wood flooring, newly carpeted areas, updated kitchen & baths with Busby cabinetry, new architectural roof, new pool equipment & spa heater, enhanced landscaping/grounds and more. Note: living area SF is from the tax records + a 27x8 bonus/flex room over the garage that is air conditioned separately and not included in tax records floor plan.
Location
State FL
County Orange
Community J Kronenberger Sub
Zoning R-1AA
Rooms
Other Rooms Bonus Room, Den/Library/Office, Family Room, Formal Dining Room Separate, Inside Utility, Loft, Media Room
Interior
Interior Features Ceiling Fans(s), Crown Molding, Eat-in Kitchen, High Ceilings, Kitchen/Family Room Combo, Master Bedroom Main Floor, Solid Surface Counters, Solid Wood Cabinets, Split Bedroom, Walk-In Closet(s), Window Treatments
Heating Central, Heat Pump, Zoned
Cooling Central Air, Zoned
Flooring Brick, Carpet, Ceramic Tile, Marble, Wood
Fireplaces Type Living Room
Furnishings Unfurnished
Fireplace true
Appliance Built-In Oven, Cooktop, Dishwasher, Disposal, Dryer, Microwave, Refrigerator
Laundry Inside, Laundry Chute, Laundry Room
Exterior
Exterior Feature Fence, French Doors, Irrigation System, Lighting, Outdoor Shower, Sidewalk
Parking Features Circular Driveway, Garage Door Opener, Garage Faces Side, Oversized
Garage Spaces 2.0
Pool Gunite, In Ground, Pool Sweep
Utilities Available Cable Connected, Electricity Connected, Public, Sewer Connected, Street Lights
View Y/N 1
Water Access 1
Water Access Desc Lake,Lake - Chain of Lakes
View Park/Greenbelt, Water
Roof Type Shingle
Porch Covered, Deck, Patio
Attached Garage true
Garage true
Private Pool Yes
Building
Lot Description City Limits, Oversized Lot, Sidewalk, Paved
Entry Level Two
Foundation Slab
Lot Size Range 1/4 to less than 1/2
Sewer Public Sewer
Water Public
Architectural Style Traditional
Structure Type Brick,Stucco
New Construction false
Construction Status Financing,Inspections
Schools
Elementary Schools Lakemont Elem
Middle Schools Maitland Middle
High Schools Winter Park High
Others
Senior Community No
Ownership Fee Simple
Special Listing Condition None
Read Less
Want to know what your home might be worth? Contact us for a FREE valuation!

Our team is ready to help you sell your home for the highest possible price ASAP

© 2024 My Florida Regional MLS DBA Stellar MLS. All Rights Reserved.
Bought with STOCKWORTH REALTY GROUP






