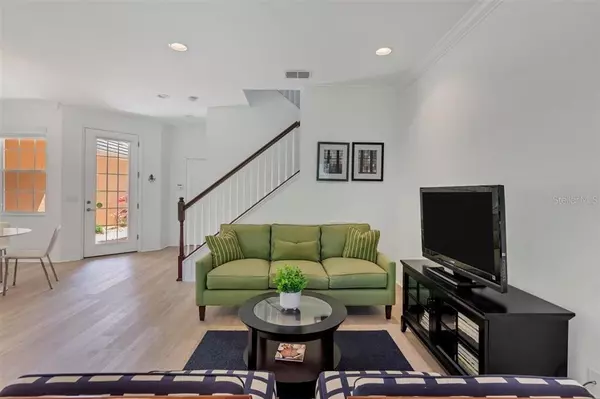$322,500
For more information regarding the value of a property, please contact us for a free consultation.
8111 VILLA GRANDE CT Sarasota, FL 34243
3 Beds
3 Baths
1,818 SqFt
Key Details
Sold Price $322,500
Property Type Townhouse
Sub Type Townhouse
Listing Status Sold
Purchase Type For Sale
Square Footage 1,818 sqft
Price per Sqft $177
Subdivision Sonoma Ph I
MLS Listing ID A4499101
Sold Date 06/11/21
Bedrooms 3
Full Baths 2
Half Baths 1
Condo Fees $275
Construction Status Inspections
HOA Fees $161/mo
HOA Y/N Yes
Year Built 2007
Annual Tax Amount $3,536
Lot Size 2,613 Sqft
Acres 0.06
Lot Dimensions 24x104
Property Description
Welcome to Sonoma, a gated community in an inviting setting with lush landscaping, a beautiful pool and keyed access to the Conservatory Park, a 55-acre recreational park with walking paths and a fitness trail. This unit is located on a cul-de-sac with conservation land behind. Private and quiet. Original owners stayed only a few times per year, never rented. Pristine condition and extremely well maintained. All new central AC system in 2017, new garage door opener and springs installed in 2020. Brand-new stylish vinyl plank flooring on the main level, 2021. The home has all the upgrades, including crown molding, a wood rail staircase, a separate laundry room with a utility sink, lanai with an extra concrete apron, which is the perfect location for your grill. The lanai and living room are wired for ceiling fans. You'll fall in love with the high ceilings, large master suite with tray ceiling, two closets, including a large walk-in. There is an additional office nook on the second floor. This community is ideal for walking, it also has a pool nearby, a playground and a sport-court.
Location
State FL
County Manatee
Community Sonoma Ph I
Zoning PDR/WPE/
Rooms
Other Rooms Inside Utility
Interior
Interior Features Ceiling Fans(s), Crown Molding, High Ceilings, Kitchen/Family Room Combo, Open Floorplan, Solid Surface Counters, Thermostat, Tray Ceiling(s), Walk-In Closet(s), Window Treatments
Heating Electric
Cooling Central Air
Flooring Carpet, Tile, Vinyl
Furnishings Unfurnished
Fireplace false
Appliance Dishwasher, Disposal, Dryer, Microwave, Range, Refrigerator, Washer
Laundry Laundry Room
Exterior
Exterior Feature Hurricane Shutters, Rain Gutters, Sidewalk, Sliding Doors
Parking Features Driveway, Garage Door Opener, Guest, Off Street
Garage Spaces 2.0
Pool In Ground
Community Features Gated, Playground, Pool
Utilities Available Sewer Connected, Street Lights, Underground Utilities
Amenities Available Basketball Court, Gated, Playground, Pool
View Garden, Trees/Woods
Roof Type Tile
Attached Garage true
Garage true
Private Pool No
Building
Lot Description Cleared, Sidewalk, Street Dead-End
Story 2
Entry Level Two
Foundation Slab
Lot Size Range 0 to less than 1/4
Builder Name Ryland Homes
Sewer Public Sewer
Water Public
Structure Type Concrete
New Construction false
Construction Status Inspections
Others
Pets Allowed Yes
HOA Fee Include Pool,Maintenance Structure,Maintenance Grounds,Management,Security
Senior Community No
Ownership Condominium
Monthly Total Fees $436
Membership Fee Required Required
Special Listing Condition None
Read Less
Want to know what your home might be worth? Contact us for a FREE valuation!

Our team is ready to help you sell your home for the highest possible price ASAP

© 2024 My Florida Regional MLS DBA Stellar MLS. All Rights Reserved.
Bought with RE/MAX ALLIANCE GROUP





