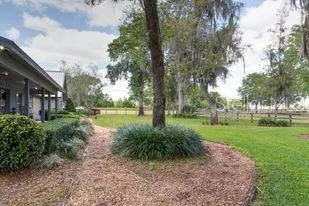$475,000
For more information regarding the value of a property, please contact us for a free consultation.
10566 SE 32ND AVE Ocala, FL 34480
4 Beds
3 Baths
2,426 SqFt
Key Details
Sold Price $475,000
Property Type Single Family Home
Sub Type Single Family Residence
Listing Status Sold
Purchase Type For Sale
Square Footage 2,426 sqft
Price per Sqft $195
Subdivision Becket Plantation
MLS Listing ID OM618088
Sold Date 06/02/21
Bedrooms 4
Full Baths 3
Construction Status Inspections
HOA Y/N No
Year Built 1989
Annual Tax Amount $3,641
Lot Size 4.000 Acres
Acres 4.0
Lot Dimensions 208x660
Property Description
Rarely does a mini-farm check ALL the boxes. This stunning 4-acre gem in Becket Plantation does! Fenced acreage with multiple
paddocks, 5-stall barn with tack room. Charming 1 bed, 1 bath apartment above the barn with a great view of the horses and
property. All yes! And, that's before we talk about the main residence! There, we have a custom-built, 3 bed, 2 bath home with
fireplace, loft, and large 2-car garage that was stunningly renovated in 2019! Comfy plantation-style front porch invites you to enjoy
your picturesque front acreage with large oaks. Or, spend your downtime on your large, covered back patio that leads to your
screened-in saltwater pool. There's even a tranquil Koi pond! Within a 3 mile radius, you have the Florida Horseman's Park, The
Greenway across Florida -- Hiking, Biking, and Equestrian Trails, the Santos Bike Trails, and Baseline Golf Course and Driving
Range. Not to mention, grocery stores, restaurants, and top-rated schools! This is where you want to bring your horses. This is
where you want to live! Come see it and make it yours today!
Location
State FL
County Marion
Community Becket Plantation
Zoning A1
Interior
Interior Features Ceiling Fans(s), Solid Surface Counters, Solid Wood Cabinets, Vaulted Ceiling(s), Walk-In Closet(s)
Heating Central
Cooling Central Air
Flooring Tile
Fireplaces Type Living Room, Wood Burning
Furnishings Unfurnished
Fireplace true
Appliance Cooktop, Dishwasher, Microwave, Range, Refrigerator
Laundry Inside
Exterior
Exterior Feature Fence, French Doors
Parking Features Driveway, Garage Faces Side
Garage Spaces 2.0
Pool In Ground, Salt Water, Screen Enclosure
Utilities Available Electricity Available
Roof Type Metal
Porch Covered, Front Porch
Attached Garage true
Garage true
Private Pool Yes
Building
Lot Description Paved, Zoned for Horses
Story 1
Entry Level One
Foundation Slab
Lot Size Range 2 to less than 5
Sewer Septic Tank
Water Well
Structure Type Block
New Construction false
Construction Status Inspections
Schools
Elementary Schools Belleview Elementary School
Middle Schools Belleview Middle School
High Schools Belleview High School
Others
Senior Community No
Ownership Fee Simple
Acceptable Financing Cash, Conventional, FHA, VA Loan
Listing Terms Cash, Conventional, FHA, VA Loan
Special Listing Condition None
Read Less
Want to know what your home might be worth? Contact us for a FREE valuation!

Our team is ready to help you sell your home for the highest possible price ASAP

© 2024 My Florida Regional MLS DBA Stellar MLS. All Rights Reserved.
Bought with COLDWELL BANKER RESIDENTIAL





