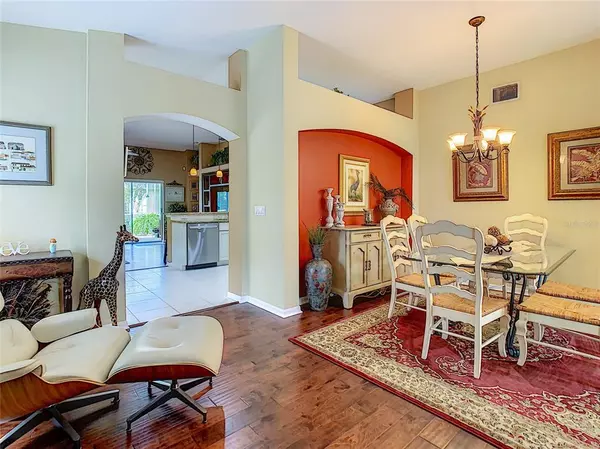$325,000
For more information regarding the value of a property, please contact us for a free consultation.
10113 HEATHER SOUND DR Tampa, FL 33647
3 Beds
2 Baths
1,858 SqFt
Key Details
Sold Price $325,000
Property Type Single Family Home
Sub Type Single Family Residence
Listing Status Sold
Purchase Type For Sale
Square Footage 1,858 sqft
Price per Sqft $174
Subdivision Arbor Greene Ph 5 Units 1 A
MLS Listing ID S5049724
Sold Date 06/03/21
Bedrooms 3
Full Baths 2
Construction Status Inspections
HOA Fees $5/ann
HOA Y/N Yes
Year Built 2002
Annual Tax Amount $3,906
Lot Size 5,662 Sqft
Acres 0.13
Lot Dimensions 50x110
Property Description
Beautiful 3 bedroom 2 bath with an office/den in Arbor Green with all the updates one would expect. Granite countertops, stainless steel appliances, extensive wood flooring are just some of the examples of these modern updates. the roof is 5 years old and the A/C was replaced 6 years ago so the major wear points have been covered. We have added many professional photos that do the best job of presenting this home for your review, so please take some time to walk through the home through these pictures. The rear lanai has a tranquil view of the adjoining pond and natural landscape for a peaceful and relaxing retreat. Arbor Green is a beautifully maintained gated community that makes this a desirable destination in New Tampa.
Location
State FL
County Hillsborough
Community Arbor Greene Ph 5 Units 1 A
Zoning PD-A
Interior
Interior Features Ceiling Fans(s), Eat-in Kitchen, Living Room/Dining Room Combo, Stone Counters, Walk-In Closet(s)
Heating Electric
Cooling Central Air
Flooring Carpet, Ceramic Tile, Hardwood
Fireplace false
Appliance Dishwasher, Disposal, Dryer, Electric Water Heater, Microwave, Range, Refrigerator, Washer
Exterior
Exterior Feature Irrigation System, Sidewalk, Sliding Doors
Parking Features Driveway, Garage Door Opener
Garage Spaces 2.0
Community Features Deed Restrictions, Fitness Center, Gated, Playground, Pool, Tennis Courts
Utilities Available Cable Connected, Electricity Connected
View Y/N 1
View Water
Roof Type Shingle
Attached Garage true
Garage true
Private Pool No
Building
Story 1
Entry Level One
Foundation Slab
Lot Size Range 0 to less than 1/4
Sewer Public Sewer
Water Public
Structure Type Block,Stucco
New Construction false
Construction Status Inspections
Schools
Elementary Schools Hunter'S Green-Hb
Middle Schools Benito-Hb
High Schools Wharton-Hb
Others
Pets Allowed Yes
Senior Community No
Pet Size Medium (36-60 Lbs.)
Ownership Fee Simple
Monthly Total Fees $5
Acceptable Financing Cash, Conventional
Membership Fee Required Required
Listing Terms Cash, Conventional
Special Listing Condition None
Read Less
Want to know what your home might be worth? Contact us for a FREE valuation!

Our team is ready to help you sell your home for the highest possible price ASAP

© 2025 My Florida Regional MLS DBA Stellar MLS. All Rights Reserved.
Bought with STAR BAY REALTY CORP.





