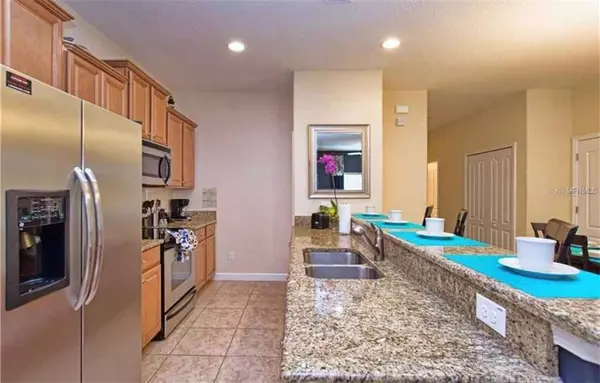$275,000
For more information regarding the value of a property, please contact us for a free consultation.
8990 CUBAN PALM WAY Kissimmee, FL 34747
5 Beds
4 Baths
2,024 SqFt
Key Details
Sold Price $275,000
Property Type Townhouse
Sub Type Townhouse
Listing Status Sold
Purchase Type For Sale
Square Footage 2,024 sqft
Price per Sqft $135
Subdivision Paradise Palms Resort P1
MLS Listing ID S5049109
Sold Date 06/02/21
Bedrooms 5
Full Baths 4
Construction Status Inspections
HOA Fees $443/mo
HOA Y/N Yes
Year Built 2012
Annual Tax Amount $3,801
Lot Size 2,178 Sqft
Acres 0.05
Property Description
Short Sale. SHORT SALE LOCATION is key and this townhome is perfectly located within the Paradise Palms resort. This lovely end unit boasts 5 bedrooms and 4 bathrooms as well as a private pool. Well laid out floor plan with the living and dining area open to the kitchen, two bedrooms and bathrooms downstairs. Continue upstairs to find three additional bedrooms and two bathrooms. AC replaced in 2020. This property is perfect for either a primary residence or vacation home. Paradise Palms Resort is a gated community with lush Florida landscaping and beautiful amenities including a clubhouse with a heated pool and waterfall, hot tub, splash pad, water slide, sauna, tennis courts, basketball courts, beach volley, game room, Fitness center, and more. The HOA fee includes cable, phone, internet, 24 hour security guard, landscaping, and common grounds maintenance.
Location
State FL
County Osceola
Community Paradise Palms Resort P1
Zoning PMUD
Interior
Interior Features Ceiling Fans(s), Eat-in Kitchen, Living Room/Dining Room Combo, Solid Surface Counters, Walk-In Closet(s), Window Treatments
Heating Central, Electric
Cooling Central Air
Flooring Carpet, Ceramic Tile
Fireplace false
Appliance Dishwasher, Dryer, Electric Water Heater, Microwave, Range, Refrigerator, Washer
Laundry Inside, Laundry Closet
Exterior
Exterior Feature Irrigation System, Sidewalk, Sliding Doors
Parking Features Guest, None, On Street
Pool Child Safety Fence, In Ground, Screen Enclosure
Community Features Deed Restrictions, Fitness Center, Gated, Playground, Pool, Sidewalks
Utilities Available Cable Connected, Electricity Connected, Phone Available, Public, Sewer Connected, Sprinkler Meter, Street Lights, Water Connected
Amenities Available Clubhouse, Fitness Center, Gated, Playground, Pool, Recreation Facilities, Security, Spa/Hot Tub
Roof Type Tile
Porch Enclosed, Patio, Screened
Garage false
Private Pool Yes
Building
Lot Description City Limits, Sidewalk, Paved, Private
Entry Level Two
Foundation Slab
Lot Size Range 0 to less than 1/4
Sewer Public Sewer
Water Public
Structure Type Block,Stucco
New Construction true
Construction Status Inspections
Schools
Elementary Schools Westside K-8
Middle Schools West Side
Others
Pets Allowed Yes
HOA Fee Include Cable TV,Common Area Taxes,Pool,Internet,Maintenance Structure,Maintenance Grounds,Private Road,Recreational Facilities,Security,Trash
Senior Community No
Ownership Fee Simple
Monthly Total Fees $443
Acceptable Financing Cash, Conventional, FHA, VA Loan
Membership Fee Required Required
Listing Terms Cash, Conventional, FHA, VA Loan
Special Listing Condition Short Sale
Read Less
Want to know what your home might be worth? Contact us for a FREE valuation!

Our team is ready to help you sell your home for the highest possible price ASAP

© 2024 My Florida Regional MLS DBA Stellar MLS. All Rights Reserved.
Bought with UNO REALTY GROUP LLC






