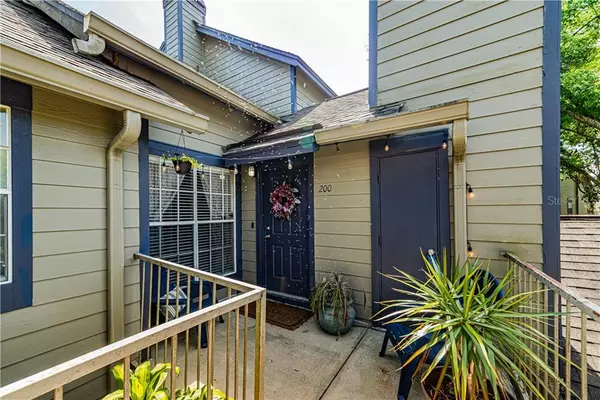$156,400
For more information regarding the value of a property, please contact us for a free consultation.
946 BIRD BAY CT #200 Lake Mary, FL 32746
2 Beds
2 Baths
1,055 SqFt
Key Details
Sold Price $156,400
Property Type Condo
Sub Type Condominium
Listing Status Sold
Purchase Type For Sale
Square Footage 1,055 sqft
Price per Sqft $148
Subdivision Hidden Village Condo
MLS Listing ID O5932167
Sold Date 06/01/21
Bedrooms 2
Full Baths 2
Condo Fees $96
Construction Status Financing,Inspections
HOA Fees $295/mo
HOA Y/N Yes
Year Built 1985
Annual Tax Amount $1,231
Lot Size 871 Sqft
Acres 0.02
Property Description
Now you can enjoy the luxury of two master bedrooms, both with en suite bathrooms, in this exceptional 1,055 square foot, 2-story condominium. Located in Hidden Village, in fashionable Lake Mary, your 2nd floor dream home is atop a private staircase leading to a small patio outside your front door. Upon entering you'll be struck by the family room's 16-foot vaulted ceilings, laminate floors, brick framed wood burning fireplace and large, attractive windows that flood the room with sunlight. The family room is open to the kitchen, which features Baltic brown cabinetry, a full G E stainless steel appliance package, an eat-in area and plenty of workspace and lighting. The nearby washer and dryer are another household convenience. The downstairs master bedroom, done in soothing seafoam green, features laminate floors and a personal walk-in closet with built-in organizers. Beige, solid surface countertops and a modern tub & shower combination create an appealing en suite bath. An interior wood railed stairwell takes you up to an open landing, which can serve as an office or exercise area. The carpeted, 2nd floor, master is done in soothing tones of blue and, like the 1st floor master, provides the luxury of a walk-in closet and a similarly appointed bath. A heated outdoor pool, hot tub, and racquetball court are yours to enjoy, along with the mature and meticulously maintained landscaping, and the convenience of an assigned parking space. Your condominium home is close to I-4. Close to shopping and restaurants. Close to perfect.
Location
State FL
County Seminole
Community Hidden Village Condo
Zoning PUD
Interior
Interior Features Cathedral Ceiling(s), Ceiling Fans(s), High Ceilings, Kitchen/Family Room Combo, Open Floorplan, Skylight(s), Split Bedroom, Stone Counters, Vaulted Ceiling(s), Walk-In Closet(s), Window Treatments
Heating Central, Electric
Cooling Central Air
Flooring Carpet, Laminate
Fireplaces Type Wood Burning
Fireplace true
Appliance Dishwasher, Disposal, Dryer, Electric Water Heater, Microwave, Range, Refrigerator, Washer
Exterior
Exterior Feature Storage
Parking Features Assigned, Guest, None, Open
Community Features Deed Restrictions, Pool, Racquetball
Utilities Available BB/HS Internet Available, Cable Available, Electricity Connected, Fire Hydrant, Street Lights
Roof Type Shingle
Garage false
Private Pool No
Building
Story 1
Entry Level Two
Foundation Slab
Sewer Public Sewer
Water Public
Structure Type Wood Siding
New Construction false
Construction Status Financing,Inspections
Others
Pets Allowed Yes
HOA Fee Include Pool,Insurance,Maintenance Structure,Maintenance Grounds,Recreational Facilities,Sewer,Trash,Water
Senior Community No
Pet Size Small (16-35 Lbs.)
Ownership Condominium
Monthly Total Fees $311
Membership Fee Required Required
Num of Pet 1
Special Listing Condition None
Read Less
Want to know what your home might be worth? Contact us for a FREE valuation!

Our team is ready to help you sell your home for the highest possible price ASAP

© 2024 My Florida Regional MLS DBA Stellar MLS. All Rights Reserved.
Bought with MARKET CONNECT REALTY LLC





