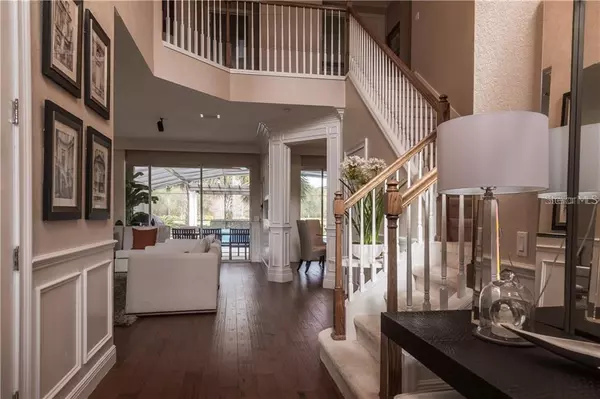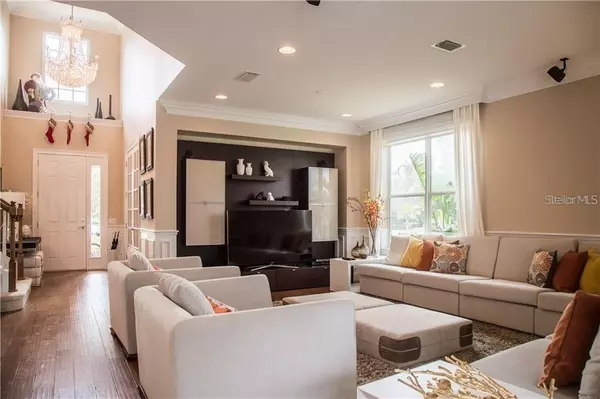$715,000
For more information regarding the value of a property, please contact us for a free consultation.
7937 ESTA LN Orlando, FL 32827
4 Beds
4 Baths
3,456 SqFt
Key Details
Sold Price $715,000
Property Type Single Family Home
Sub Type Single Family Residence
Listing Status Sold
Purchase Type For Sale
Square Footage 3,456 sqft
Price per Sqft $206
Subdivision Villagewalk/Lk Nonab
MLS Listing ID O5935857
Sold Date 05/31/21
Bedrooms 4
Full Baths 3
Half Baths 1
Construction Status No Contingency
HOA Fees $390/mo
HOA Y/N Yes
Year Built 2010
Annual Tax Amount $10,738
Lot Size 8,276 Sqft
Acres 0.19
Property Description
Gorgeous luxury home in Village at lake Nona, 4 bedroom, 3.5 bath, 3 car garage oversized garage in almost 3,500 soft. The first floor , office, living room, dinning room and family room, all have wood flooring. The Kitchen is a cook's dream with 42" cabinets, custom title back splash, center island, granite counters and breakfast bar. All Kitchen appliances are stainless steel. The entire back of the home views the custom, heated pool & spa and serene pond view beyond. There is a large lanai for entertaining, the pool deck and lanai feature pavers. All bedrooms are upstairs. The master suite is over-sized and features a walk-in closet and a bath with dual sink vanity ,walk in shower and garden tub. This home has a perfect floor plan with excellent flow for living an entertaining. Additional features lap pool, massive family pool, health club, tennis courts, basketball courts,playground,recreational rooms, onsite -HOA, 24 hours gated security entrance, gas station, deli and so much more. MUST SEE!!
Location
State FL
County Orange
Community Villagewalk/Lk Nonab
Zoning PD/AN
Rooms
Other Rooms Den/Library/Office, Family Room, Formal Dining Room Separate, Formal Living Room Separate, Great Room
Interior
Interior Features Ceiling Fans(s), Crown Molding, Eat-in Kitchen, Kitchen/Family Room Combo, L Dining, Open Floorplan, Walk-In Closet(s)
Heating Central
Cooling Central Air
Flooring Carpet, Ceramic Tile, Wood
Furnishings Partially
Fireplace false
Appliance Dishwasher, Dryer, Microwave, Range, Refrigerator, Trash Compactor, Washer
Laundry Inside
Exterior
Exterior Feature Irrigation System, Lighting, Rain Gutters, Sidewalk
Parking Features Covered, Driveway, Garage Door Opener
Garage Spaces 3.0
Pool Above Ground, Lighting, Screen Enclosure
Community Features Fitness Center, Gated, Golf Carts OK, Playground, Pool, Tennis Courts
Utilities Available BB/HS Internet Available, Cable Available, Electricity Available, Sprinkler Recycled, Street Lights
Amenities Available Cable TV, Maintenance, Playground, Pool, Tennis Court(s)
View Y/N 1
View Garden, Water
Roof Type Tile
Porch Enclosed, Front Porch, Screened
Attached Garage true
Garage true
Private Pool Yes
Building
Lot Description Corner Lot, City Limits
Story 2
Entry Level Two
Foundation Slab
Lot Size Range 0 to less than 1/4
Builder Name PULTE HOMES
Sewer None
Water Public
Architectural Style Traditional
Structure Type Concrete,Stucco
New Construction false
Construction Status No Contingency
Schools
Elementary Schools Laureate Park Elementary
Middle Schools Lake Nona Middle School
High Schools Lake Nona High
Others
Pets Allowed Yes
HOA Fee Include 24-Hour Guard,Cable TV,Pool,Internet,Maintenance Grounds,Recreational Facilities,Trash
Senior Community No
Ownership Fee Simple
Monthly Total Fees $390
Acceptable Financing Cash, Conventional, FHA
Membership Fee Required Required
Listing Terms Cash, Conventional, FHA
Special Listing Condition None
Read Less
Want to know what your home might be worth? Contact us for a FREE valuation!

Our team is ready to help you sell your home for the highest possible price ASAP

© 2024 My Florida Regional MLS DBA Stellar MLS. All Rights Reserved.
Bought with ORLANDO PROPERTY ADVISORS





