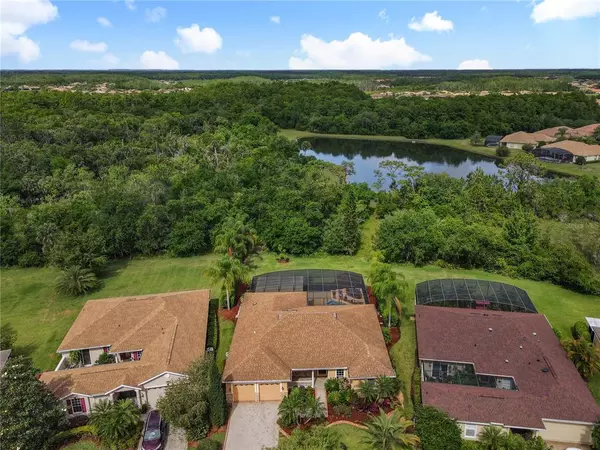$396,000
For more information regarding the value of a property, please contact us for a free consultation.
390 BALBOA DR Poinciana, FL 34759
3 Beds
3 Baths
2,430 SqFt
Key Details
Sold Price $396,000
Property Type Single Family Home
Sub Type Single Family Residence
Listing Status Sold
Purchase Type For Sale
Square Footage 2,430 sqft
Price per Sqft $162
Subdivision Solivita Ph 02A
MLS Listing ID S5047539
Sold Date 05/28/21
Bedrooms 3
Full Baths 2
Half Baths 1
Construction Status Financing
HOA Fees $353/mo
HOA Y/N Yes
Year Built 2002
Annual Tax Amount $3,550
Lot Size 0.330 Acres
Acres 0.33
Property Description
Welcome to a Stunning Operetta Home ON AN OVERSIZED CONSERVATION LOT with Reimagined Interiors and a 1600SF Covered and Screened Lanai with a SPOOL overlooking tropical plantings leading to the Pond. This 3 Bed, 2.5 Bath Home has a Lanai that is the Star of the Show with Fabulous Private Views, a Heated Spool, a Custom Designed Fountain, and Rubber Deck flooring. The lanai was replaced in 2018, new cage, screening and pergola. The home has 2450 Sq. Feet Under Air with a Welcoming Open Porch, a Large Dining Room, Living Room, Eat In Kitchen, with wrap around counters open to the Florida Room with custom built ins. Sliders leading to the lanai from the kitchen, Living Room and Master BR. The Heart of the Home is in the center of this model with two separate bedroom wings; one for guests and one wing for the master suite. All baths in this home have been redone with a European Flair, Designer Tiles, and Custom Colors. The Master Bedroom Suite has Bamboo Flooring, large sliders with private access to the lanai, two large walk-in custom closets, and a master bath with a large walk in shower surrounded by glass. The Main Interior of the home has a large Den/Office with French Doors and custom Cherry cabinetry. A large living room and dining room, kitchen, Florida Room and a 1/2 bath. Wing Two of this residence has two beautiful bedrooms with newly installed engineered hardwood flooring and a full bath. This home is modern and ready for a new owner. 8' Doors, dual pane windows, elevated ceilings and crown molding throughout. The Tropical Landscape was recently redesigned and is the Showstopper Landscape of the block. Total privacy in the rear of the home with Palm Tree lined property and privacy hedges! Surround sound in the Great Room and Lanai. New Roof 2016, AC replaced 2012, newer HWH, Over $40k in landscaping upgrades. Termite bond in effect. Come and enjoy Solivita Paradise!
Location
State FL
County Polk
Community Solivita Ph 02A
Rooms
Other Rooms Den/Library/Office, Florida Room, Inside Utility
Interior
Interior Features Attic Fan, Built-in Features, Ceiling Fans(s), Crown Molding, Eat-in Kitchen, High Ceilings, Kitchen/Family Room Combo, L Dining, Open Floorplan, Solid Wood Cabinets, Split Bedroom, Thermostat, Walk-In Closet(s), Window Treatments
Heating Central
Cooling Central Air
Flooring Bamboo, Ceramic Tile, Hardwood
Fireplaces Type Decorative
Furnishings Unfurnished
Fireplace true
Appliance Convection Oven, Dishwasher, Dryer, Electric Water Heater, Microwave, Range, Refrigerator, Washer, Whole House R.O. System
Laundry Inside, Laundry Closet
Exterior
Exterior Feature Irrigation System, Lighting, Rain Gutters, Sliding Doors
Parking Features Driveway, Garage Door Opener, Oversized
Garage Spaces 2.0
Pool Heated, In Ground, Screen Enclosure
Community Features Deed Restrictions, Fishing, Fitness Center, Gated, Golf Carts OK, Golf, Irrigation-Reclaimed Water, Park, Playground, Pool, Racquetball, Sidewalks, Special Community Restrictions, Tennis Courts, Waterfront
Utilities Available Cable Connected, Electricity Connected, Fire Hydrant, Public, Sewer Connected, Sprinkler Recycled, Street Lights, Underground Utilities, Water Connected
Amenities Available Basketball Court, Cable TV, Clubhouse, Fence Restrictions, Fitness Center, Gated, Golf Course, Park, Pickleball Court(s), Playground, Pool, Racquetball, Recreation Facilities, Sauna, Security, Shuffleboard Court, Spa/Hot Tub, Tennis Court(s), Vehicle Restrictions
View Y/N 1
Water Access 1
Water Access Desc Pond
View Garden, Park/Greenbelt, Trees/Woods, Water
Roof Type Shingle
Porch Covered, Front Porch, Rear Porch, Screened
Attached Garage true
Garage true
Private Pool Yes
Building
Lot Description Cleared, Conservation Area, In County, Level, Near Golf Course, Oversized Lot, Paved
Story 1
Entry Level One
Foundation Slab
Lot Size Range 1/4 to less than 1/2
Builder Name AV Homes
Sewer Public Sewer
Water Public
Architectural Style Spanish/Mediterranean
Structure Type Block,Stucco
New Construction false
Construction Status Financing
Others
Pets Allowed Number Limit, Size Limit
HOA Fee Include 24-Hour Guard,Cable TV,Pool,Maintenance Grounds,Management,Private Road,Recreational Facilities,Security
Senior Community Yes
Pet Size Large (61-100 Lbs.)
Ownership Fee Simple
Monthly Total Fees $353
Acceptable Financing Cash, Conventional, VA Loan
Membership Fee Required Required
Listing Terms Cash, Conventional, VA Loan
Num of Pet 3
Special Listing Condition None
Read Less
Want to know what your home might be worth? Contact us for a FREE valuation!

Our team is ready to help you sell your home for the highest possible price ASAP

© 2025 My Florida Regional MLS DBA Stellar MLS. All Rights Reserved.
Bought with FLORIDA PLUS REALTY, LLC





