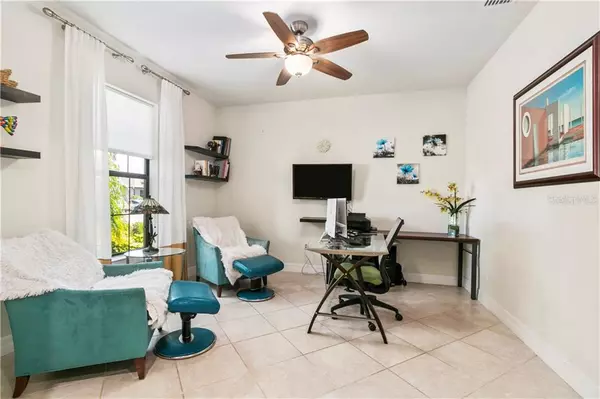$485,000
For more information regarding the value of a property, please contact us for a free consultation.
2515 SHERMAN OAK DR North Port, FL 34289
4 Beds
3 Baths
2,858 SqFt
Key Details
Sold Price $485,000
Property Type Single Family Home
Sub Type Single Family Residence
Listing Status Sold
Purchase Type For Sale
Square Footage 2,858 sqft
Price per Sqft $169
Subdivision Cedar Grove Ph 1B
MLS Listing ID N6114812
Sold Date 05/27/21
Bedrooms 4
Full Baths 2
Half Baths 1
Construction Status Financing
HOA Fees $219/qua
HOA Y/N Yes
Year Built 2018
Annual Tax Amount $4,620
Lot Size 7,405 Sqft
Acres 0.17
Property Description
This beautifully maintained home is move-in-ready! Enjoy natural lighting from every room. The split level floor plan has 4 Bedrooms and 2.5 Baths. The Cozy Master Bedroom is conveniently on the first floor. Its features include large size closets, tray ceilings, and a master bathroom. The master bathroom comes with a large tub AND a walk-in shower. The kitchen has a walk-in pantry and includes granite countertops with a large island. Enjoy your days and evenings in this tranquil backyard. The backyard features custom lighting, a privacy fence, beautiful landscaping, but most importantly a NEW custom-built heated pool and spa. Upstairs is another great room space big enough for just about anything! Additional bedrooms are on the second floor as well with a spacious bathroom. Located in the Cedar Grove community in North Port. This community features sidewalks, a community pool, a playground, convenient access to the highway, plus more! This home is a MUST SEE. Come and schedule your private showing today!!
Location
State FL
County Sarasota
Community Cedar Grove Ph 1B
Zoning PCDN
Interior
Interior Features In Wall Pest System, Solid Surface Counters, Thermostat, Tray Ceiling(s), Walk-In Closet(s), Window Treatments
Heating Central
Cooling Central Air
Flooring Ceramic Tile, Travertine
Fireplace false
Appliance Convection Oven, Dishwasher, Disposal, Microwave, Range, Refrigerator, Washer
Exterior
Exterior Feature Fence, Irrigation System, Rain Gutters, Sliding Doors
Garage Spaces 2.0
Fence Vinyl
Pool Heated, In Ground, Lighting
Community Features Association Recreation - Owned, Deed Restrictions, Irrigation-Reclaimed Water, Playground, Pool, Sidewalks
Utilities Available Cable Available, Electricity Connected, Sewer Available, Sprinkler Recycled, Street Lights
Roof Type Shingle
Attached Garage true
Garage true
Private Pool Yes
Building
Story 2
Entry Level Two
Foundation Slab
Lot Size Range 0 to less than 1/4
Sewer Public Sewer
Water Public
Structure Type Block,Stucco,Wood Frame
New Construction false
Construction Status Financing
Others
Pets Allowed Yes
HOA Fee Include Pool,Pest Control
Senior Community No
Ownership Fee Simple
Monthly Total Fees $219
Membership Fee Required Required
Num of Pet 4
Special Listing Condition None
Read Less
Want to know what your home might be worth? Contact us for a FREE valuation!

Our team is ready to help you sell your home for the highest possible price ASAP

© 2024 My Florida Regional MLS DBA Stellar MLS. All Rights Reserved.
Bought with DALTON WADE INC





