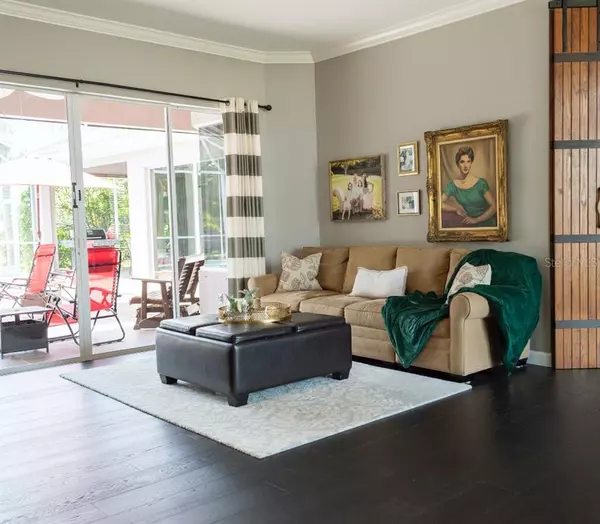$645,000
For more information regarding the value of a property, please contact us for a free consultation.
6820 COYOTE RIDGE CT University Park, FL 34201
3 Beds
3 Baths
2,883 SqFt
Key Details
Sold Price $645,000
Property Type Single Family Home
Sub Type Single Family Residence
Listing Status Sold
Purchase Type For Sale
Square Footage 2,883 sqft
Price per Sqft $223
Subdivision Mote Ranch Ph X-B
MLS Listing ID W7832334
Sold Date 05/29/21
Bedrooms 3
Full Baths 3
Construction Status No Contingency
HOA Fees $60/qua
HOA Y/N Yes
Year Built 2002
Annual Tax Amount $4,548
Lot Size 0.310 Acres
Acres 0.31
Lot Dimensions 175x143x80x121
Property Description
This 3 bedroom with den and 3 bathroom home in the Grand Point section of Mote Ranch sits on a large lakeview lot with stunning sunset views over the lake, mature, lush landscaping including mango, lime and avocado trees and designed for privacy. There are 10ft ceilings throughout, volume ceiling in the family room and tray ceiling in the formal dining room. The kitchen is open to the family room and is perfect for entertaining, with plenty of seating at the huge kitchen Island and separate eat-in nook complete with aquarium window and views of pool, spa and lake. The private master suite with its two walk-in closets, dual sinks and separate shower is separated from the other two bedrooms by living space. Features include brick paver driveway, barrel tile roof, crown molding, quartz countertops in newly remodeled kitchen, heated pool and spa with new heat pump, bonus room that could easily convert to a 4th bedroom. 2 separate covered lanai areas around the caged pool and spa. This home is pristine - ready to move in and enjoy! Low homeowners fee and NO CDD SAVES YOU THOUSANDS!!! Convenient location to shopping, restaurants and I-75.
Dual split ac and pool heater new 2018 and energy efficient hybrid water heater in 2017 that cools your garage while it warms your water.
Location
State FL
County Manatee
Community Mote Ranch Ph X-B
Zoning PDR
Rooms
Other Rooms Attic, Den/Library/Office, Family Room, Florida Room, Formal Dining Room Separate
Interior
Interior Features Ceiling Fans(s), Living Room/Dining Room Combo, Split Bedroom, Vaulted Ceiling(s), Walk-In Closet(s)
Heating Central, Electric
Cooling Central Air
Flooring Carpet, Marble, Tile
Fireplace false
Appliance Dishwasher, Disposal, Dryer, Electric Water Heater, Microwave, Range, Refrigerator, Washer
Laundry Inside
Exterior
Exterior Feature Other
Parking Features Driveway
Garage Spaces 2.0
Pool Child Safety Fence, Gunite, Heated, In Ground, Screen Enclosure
Community Features Pool
Utilities Available Cable Available, Cable Connected, Electricity Available, Electricity Connected, Sewer Available, Sewer Connected, Water Available, Water Connected
Amenities Available Clubhouse, Pool
Waterfront Description Lake
View Y/N 1
Water Access 1
Water Access Desc Lake
View Water
Roof Type Other
Porch Covered, Screened
Attached Garage true
Garage true
Private Pool Yes
Building
Entry Level One
Foundation Slab
Lot Size Range 1/4 to less than 1/2
Sewer Public Sewer
Water Public
Architectural Style Ranch
Structure Type Block,Concrete,Stucco
New Construction false
Construction Status No Contingency
Schools
Elementary Schools Robert E Willis Elementary
Middle Schools Braden River Middle
High Schools Braden River High
Others
Pets Allowed Yes
HOA Fee Include Other
Senior Community No
Ownership Fee Simple
Monthly Total Fees $60
Acceptable Financing Cash, Conventional, FHA, VA Loan
Membership Fee Required Required
Listing Terms Cash, Conventional, FHA, VA Loan
Special Listing Condition None
Read Less
Want to know what your home might be worth? Contact us for a FREE valuation!

Our team is ready to help you sell your home for the highest possible price ASAP

© 2025 My Florida Regional MLS DBA Stellar MLS. All Rights Reserved.
Bought with ZACHOS REALTY





