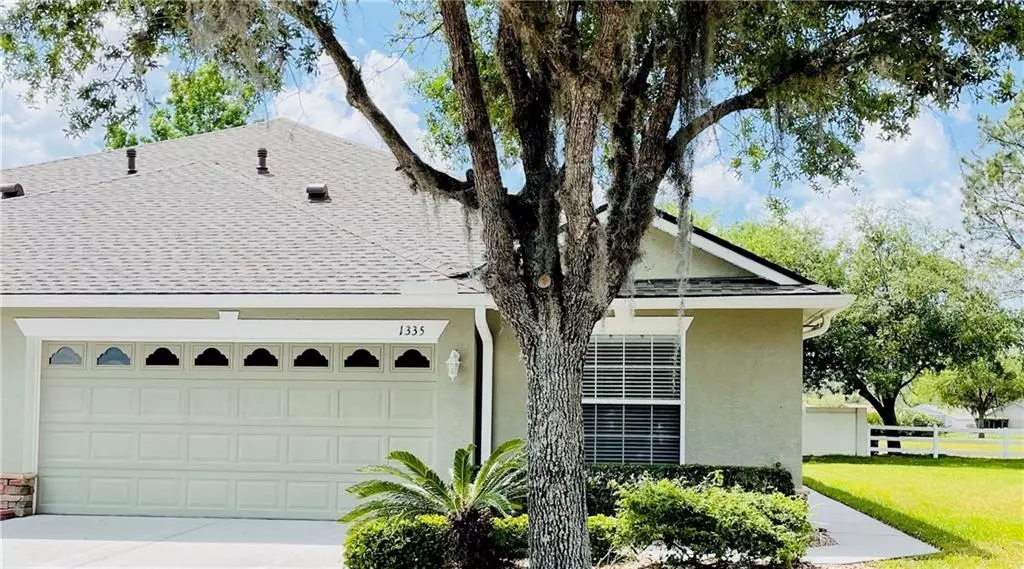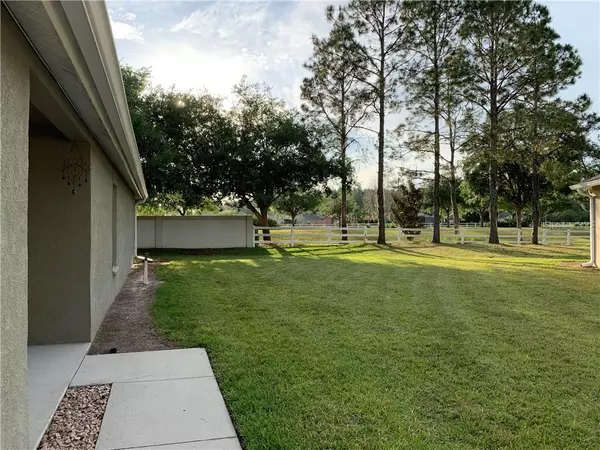$265,000
For more information regarding the value of a property, please contact us for a free consultation.
1335 AMBRIDGE DR Wesley Chapel, FL 33543
2 Beds
2 Baths
1,713 SqFt
Key Details
Sold Price $265,000
Property Type Single Family Home
Sub Type Villa
Listing Status Sold
Purchase Type For Sale
Square Footage 1,713 sqft
Price per Sqft $154
Subdivision Meadow Pointe 03 Prcl Pp & Qq
MLS Listing ID T3299159
Sold Date 05/28/21
Bedrooms 2
Full Baths 2
Construction Status No Contingency
HOA Fees $145/mo
HOA Y/N Yes
Year Built 2006
Annual Tax Amount $3,478
Lot Size 6,098 Sqft
Acres 0.14
Property Description
This lovely and spacious maintenance-free villa home is located in the desirable Larkenheath gated community of Meadow Pointe III Subdivision and features 2 large bedrooms plus a den/study/office, 2 full baths, and an attached 2 car garage. Comprised of 1,713 SqFt, this home is situated on an oversized pie-shape lot in the Cul-de-sac with a pleasant tree lined view from the walkway to the front door. Stepping through the decorative front door you will be greeted by an attractive foyer and an open floor plan with a split bedroom layout. The exceptionally large kitchen boasts granite countertops, 42” oak cabinets, stainless steel appliances, natural gas range, double pantries, sky light and breakfast bar. It has plenty of room for an eat-in kitchen space or a central prep island. The kitchen overlooks the dining room and great room/family room with a warm and beautiful hardwood floor and provides a cozy atmosphere perfect for family gatherings or entertainment. The spacious owner’s suite offers a walk-in closet and en-suite bathroom with dual sinks, sky light, and large shower. The second bedroom is sizable with vaulted ceilings and is next to the second full bath with tub and shower. The den/study/office has a closet and could easily be converted into a 3rd bedroom by adding a set of barn doors or French doors. Connected to the family room by sliding doors is the enclosed and screened lanai with privacy fence where you could peacefully enjoy a morning coffee. The low HOA fee covers lawn and exterior maintenance, including the new roof installed in 3/2021, and many amenities such as a community pool, fitness center, clubhouse, tennis, basketball, volleyball and shuffleboard courts, playground, etc. This home is only minutes away from the Tampa Premium Outlets, Wiregrass Mall, Pasco-Hernando Community College, A-rated middle and high schools, I-75 / I-275 and many popular attractions in the Tampa Bay area. Come tour this villa home and treat yourself to peaceful and care-free living!
Location
State FL
County Pasco
Community Meadow Pointe 03 Prcl Pp & Qq
Zoning MPUD
Rooms
Other Rooms Den/Library/Office, Family Room
Interior
Interior Features Ceiling Fans(s), High Ceilings, Kitchen/Family Room Combo, Open Floorplan, Skylight(s), Split Bedroom, Vaulted Ceiling(s), Walk-In Closet(s)
Heating Central, Natural Gas
Cooling Central Air
Flooring Carpet, Tile, Wood
Furnishings Unfurnished
Fireplace false
Appliance Dishwasher, Disposal, Dryer, Gas Water Heater, Microwave, Range, Refrigerator, Washer
Laundry In Garage
Exterior
Exterior Feature Irrigation System, Sidewalk
Parking Features Driveway, Garage Door Opener
Garage Spaces 2.0
Fence Masonry
Community Features Deed Restrictions, Fitness Center, Gated, Playground, Pool, Sidewalks
Utilities Available Cable Available, Electricity Available, Electricity Connected, Natural Gas Available, Natural Gas Connected, Public, Sewer Available, Sewer Connected, Water Available, Water Connected
Amenities Available Clubhouse, Fitness Center, Gated, Maintenance, Playground, Pool
Roof Type Shingle
Porch Covered, Enclosed, Rear Porch, Screened
Attached Garage true
Garage true
Private Pool No
Building
Lot Description Cul-De-Sac, Oversized Lot, Sidewalk, Private
Story 1
Entry Level One
Foundation Slab
Lot Size Range 0 to less than 1/4
Sewer Public Sewer
Water Public
Architectural Style Contemporary
Structure Type Block,Stucco
New Construction false
Construction Status No Contingency
Schools
Elementary Schools Double Branch Elementary
Middle Schools John Long Middle-Po
High Schools Wiregrass Ranch High-Po
Others
Pets Allowed Yes
HOA Fee Include Pool,Maintenance Structure,Maintenance Grounds,Management,Pool
Senior Community No
Ownership Fee Simple
Monthly Total Fees $145
Acceptable Financing Cash, Conventional, FHA, VA Loan
Membership Fee Required Required
Listing Terms Cash, Conventional, FHA, VA Loan
Special Listing Condition None
Read Less
Want to know what your home might be worth? Contact us for a FREE valuation!

Our team is ready to help you sell your home for the highest possible price ASAP

© 2024 My Florida Regional MLS DBA Stellar MLS. All Rights Reserved.
Bought with PEOPLE'S CHOICE REALTY SVC LLC






