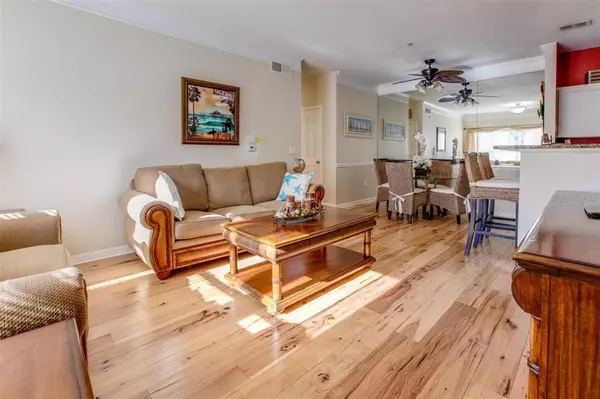$195,000
For more information regarding the value of a property, please contact us for a free consultation.
4802 51ST ST W #119 Bradenton, FL 34210
2 Beds
2 Baths
1,048 SqFt
Key Details
Sold Price $195,000
Property Type Condo
Sub Type Condominium
Listing Status Sold
Purchase Type For Sale
Square Footage 1,048 sqft
Price per Sqft $186
Subdivision The Palms Of Cortez
MLS Listing ID A4498335
Sold Date 05/27/21
Bedrooms 2
Full Baths 2
Condo Fees $235
Construction Status Inspections
HOA Y/N No
Year Built 2002
Annual Tax Amount $1,966
Lot Size 36.650 Acres
Acres 36.65
Property Description
GATED....here is a rare OPPORTUNITY for a FIRST floor 2 BED 2 BATH UNIT with a 1 car GARAGE. Sold "TURNKEY" furnished with GORGEOUS NEW "Hickory" floors. New kitchen with granite and all soft close cabinets. Of course all new appliances even washer and dryer. A/C 5 yrs old AND serviced regularly...Hot Water tank 2 yrs old...Nothing to bring. Dishes, utensils, linens are supplied. FRONT screened in lanai and storage room. Plenty of guest parking ...Pet friendly...pool...tennis...playground...BBQ area...24 HR fitness room...business center and walking track even an additional laundry room if needed. Clubhouse for special occasions. Beaches are 15 mins away and shopping, dining right down the street. NOT A 55 PLUS community...low HOA fees $235 month... Located in West Bradenton. The Palms of Cortez is located within 5 minutes of the IMG Academy, State College of Florida...This won't last...ready for YOU!!...this is "OWNER OCCUPIED" and must give them notification...USE SHOWING TIME TO SCHEDULE APPTS...AND TO GET CODES...
Location
State FL
County Manatee
Community The Palms Of Cortez
Zoning PDP
Direction W
Rooms
Other Rooms Inside Utility
Interior
Interior Features Crown Molding, High Ceilings, Living Room/Dining Room Combo, Open Floorplan, Solid Wood Cabinets, Split Bedroom, Stone Counters, Thermostat, Walk-In Closet(s)
Heating Central
Cooling Central Air, Humidity Control
Flooring Ceramic Tile, Hardwood, Wood
Fireplace false
Appliance Dishwasher, Disposal, Dryer, Electric Water Heater, Exhaust Fan, Microwave, Range, Refrigerator, Washer
Laundry Inside, Laundry Room
Exterior
Exterior Feature Balcony, Sidewalk, Storage, Tennis Court(s)
Parking Features Common, Curb Parking, Ground Level, Open
Garage Spaces 1.0
Pool Heated
Community Features Buyer Approval Required, Deed Restrictions, Fitness Center, Gated, Park, Playground, Pool, Sidewalks, Special Community Restrictions, Tennis Courts
Utilities Available BB/HS Internet Available, Cable Available, Cable Connected, Electricity Connected, Phone Available, Sewer Connected, Street Lights, Underground Utilities, Water Connected
Amenities Available Clubhouse, Fitness Center, Gated, Maintenance, Park, Playground, Pool, Security, Storage, Tennis Court(s)
Roof Type Shingle
Attached Garage false
Garage true
Private Pool No
Building
Lot Description Near Golf Course, Near Public Transit, Sidewalk, Paved
Story 1
Entry Level One
Foundation Slab, Stem Wall
Lot Size Range 20 to less than 50
Sewer Public Sewer
Water Public
Structure Type Stucco
New Construction false
Construction Status Inspections
Others
Pets Allowed Number Limit, Size Limit, Yes
HOA Fee Include Pool,Escrow Reserves Fund,Fidelity Bond,Insurance,Maintenance Structure,Maintenance Grounds,Management,Pest Control,Pool,Private Road,Recreational Facilities,Security
Senior Community No
Pet Size Medium (36-60 Lbs.)
Ownership Condominium
Monthly Total Fees $235
Acceptable Financing Cash, Conventional
Membership Fee Required Required
Listing Terms Cash, Conventional
Num of Pet 1
Special Listing Condition None
Read Less
Want to know what your home might be worth? Contact us for a FREE valuation!

Our team is ready to help you sell your home for the highest possible price ASAP

© 2025 My Florida Regional MLS DBA Stellar MLS. All Rights Reserved.
Bought with COLDWELL BANKER REALTY





