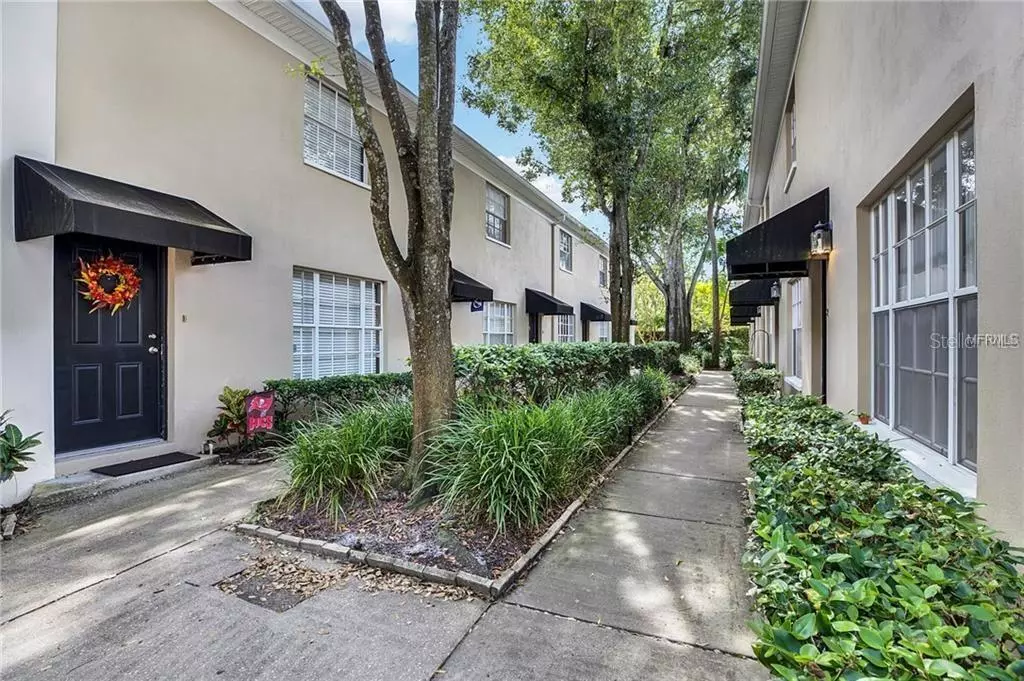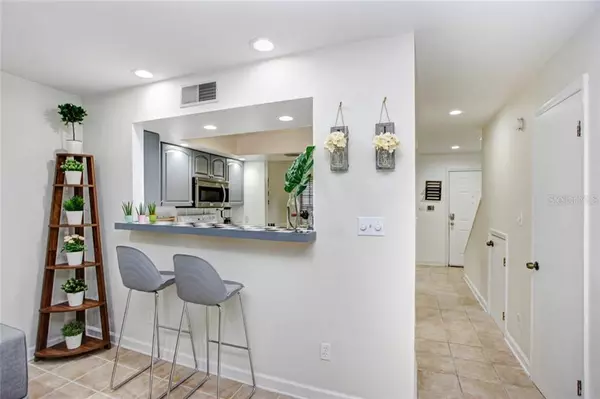$290,000
For more information regarding the value of a property, please contact us for a free consultation.
408 S ARRAWANA AVE #C3 Tampa, FL 33609
2 Beds
2 Baths
1,122 SqFt
Key Details
Sold Price $290,000
Property Type Condo
Sub Type Condominium
Listing Status Sold
Purchase Type For Sale
Square Footage 1,122 sqft
Price per Sqft $258
Subdivision Audubon Park Homes Of Tampa A
MLS Listing ID T3296448
Sold Date 05/25/21
Bedrooms 2
Full Baths 1
Half Baths 1
Construction Status Inspections
HOA Fees $300/mo
HOA Y/N Yes
Year Built 1986
Annual Tax Amount $3,539
Lot Size 435 Sqft
Acres 0.01
Property Description
Back on Market, Perfectly nestled in the most desired area of Tampa this SoHo district condo is ready to call home. The downstairs includes a nicely sized living room with sliders to the rear, a full kitchen & pantry, with a separate dining area and a convenient half bath. The upstairs boasts 2 nicely sized bedrooms and a separate bathroom with a frameless glass shower. Also upstairs is a conveniently located washer & dryer. Per the seller, a new A/C and upgraded plumbing was completed in August 2018. This condo is located close to coffee shops, bars & restaurants, not to mention top rated schools. Only minutes from downtown, Hyde Park, University of Tampa and Bayshore's endless sidewalks. Schedule your showing today!!
Location
State FL
County Hillsborough
Community Audubon Park Homes Of Tampa A
Zoning RM-16
Rooms
Other Rooms Formal Dining Room Separate, Inside Utility
Interior
Interior Features Crown Molding, Tray Ceiling(s)
Heating Central
Cooling Central Air
Flooring Ceramic Tile, Laminate
Fireplace false
Appliance Dishwasher, Microwave, Range, Refrigerator
Laundry Inside
Exterior
Exterior Feature Sidewalk, Sliding Doors
Community Features Deed Restrictions, Sidewalks
Utilities Available BB/HS Internet Available, Electricity Connected, Phone Available, Water Connected
Roof Type Shingle
Porch Patio
Garage false
Private Pool No
Building
Lot Description Sidewalk, Paved
Story 2
Entry Level Two
Foundation Slab
Sewer Public Sewer
Water Public
Architectural Style Florida
Structure Type Block,Stucco
New Construction false
Construction Status Inspections
Schools
Elementary Schools Mitchell-Hb
Middle Schools Wilson-Hb
High Schools Plant-Hb
Others
Pets Allowed Yes
HOA Fee Include Maintenance Structure
Senior Community No
Ownership Fee Simple
Monthly Total Fees $300
Acceptable Financing Cash, Conventional
Membership Fee Required Required
Listing Terms Cash, Conventional
Num of Pet 1
Special Listing Condition None
Read Less
Want to know what your home might be worth? Contact us for a FREE valuation!

Our team is ready to help you sell your home for the highest possible price ASAP

© 2025 My Florida Regional MLS DBA Stellar MLS. All Rights Reserved.
Bought with PINEYWOODS REALTY LLC





