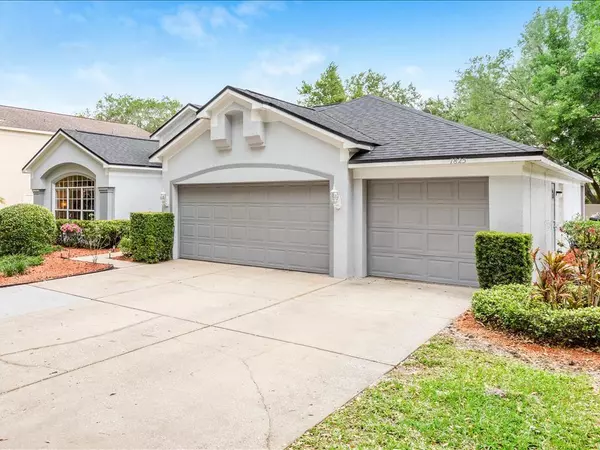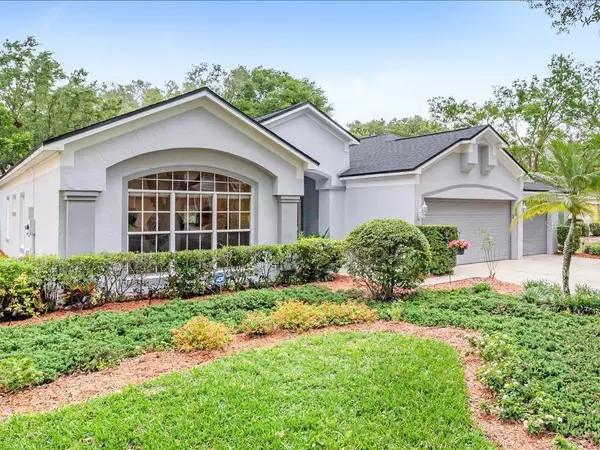$416,000
For more information regarding the value of a property, please contact us for a free consultation.
7825 SAINT ANDREWS CIR Orlando, FL 32835
4 Beds
3 Baths
2,372 SqFt
Key Details
Sold Price $416,000
Property Type Single Family Home
Sub Type Single Family Residence
Listing Status Sold
Purchase Type For Sale
Square Footage 2,372 sqft
Price per Sqft $175
Subdivision Metrowest Sec 01
MLS Listing ID S5049160
Sold Date 05/20/21
Bedrooms 4
Full Baths 3
Construction Status Financing,Inspections,No Contingency
HOA Fees $80/mo
HOA Y/N Yes
Year Built 1993
Annual Tax Amount $2,439
Lot Size 9,583 Sqft
Acres 0.22
Property Description
Gorgeous and spacious 4/3 home with an additional storage room in desirable Metrowest Community. A/C unit was replaced 1 year ago and roof was replaced 4 years ago. Large Mater's bedroom includes walking closet and bathroom with hot tub and shower. Two additional bedrooms share a Jack and Jill bathroom, and an additional guest room is located separately with its own separate bathroom. Family room is very spacious and located right next to the kitchen and kitchen nook. Kitchen has been renovated with granite counters, backslash and stainless steel appliances. Laundry room in conveniently located inside the house right next to the garage. House has triple garage and one of the garage's space was made into a storage room with an additional closet. Home also has a brand new screened patio with a gazebo in the backyard to enjoy and entertain your family. HOA Guidelines and fees to be confirmed by the buyer or buyer's agent.
Location
State FL
County Orange
Community Metrowest Sec 01
Zoning R-3A
Interior
Interior Features Ceiling Fans(s), Eat-in Kitchen, High Ceilings, Walk-In Closet(s)
Heating Electric
Cooling Central Air
Flooring Carpet, Ceramic Tile, Tile, Wood
Fireplace false
Appliance Dishwasher, Disposal, Dryer, Electric Water Heater, Ice Maker, Microwave, Range, Refrigerator, Washer
Exterior
Exterior Feature Balcony, Fence, Irrigation System, Sidewalk, Sliding Doors, Sprinkler Metered, Storage
Garage Spaces 3.0
Utilities Available Cable Connected, Electricity Connected, Public, Sewer Connected, Sprinkler Recycled, Water Connected
Roof Type Shingle
Attached Garage true
Garage true
Private Pool No
Building
Story 1
Entry Level One
Foundation Slab
Lot Size Range 0 to less than 1/4
Sewer Public Sewer
Water Public
Structure Type Block,Concrete
New Construction false
Construction Status Financing,Inspections,No Contingency
Schools
Elementary Schools Metro West Elem
Middle Schools Chain Of Lakes Middle
High Schools Olympia High
Others
Pets Allowed Yes
Senior Community No
Ownership Fee Simple
Monthly Total Fees $80
Acceptable Financing Cash, Conventional, FHA, VA Loan
Membership Fee Required Required
Listing Terms Cash, Conventional, FHA, VA Loan
Special Listing Condition None
Read Less
Want to know what your home might be worth? Contact us for a FREE valuation!

Our team is ready to help you sell your home for the highest possible price ASAP

© 2024 My Florida Regional MLS DBA Stellar MLS. All Rights Reserved.
Bought with SANDS REALTY GROUP LLC





