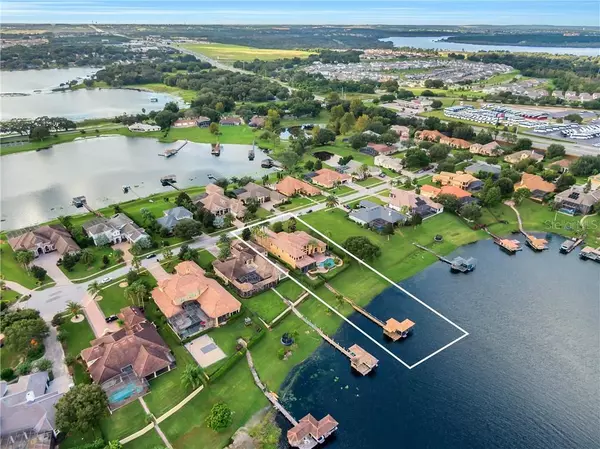$1,700,000
For more information regarding the value of a property, please contact us for a free consultation.
912 JOHNS POINT DR Oakland, FL 34787
5 Beds
6 Baths
6,065 SqFt
Key Details
Sold Price $1,700,000
Property Type Single Family Home
Sub Type Single Family Residence
Listing Status Sold
Purchase Type For Sale
Square Footage 6,065 sqft
Price per Sqft $280
Subdivision Johns Cove 43/104
MLS Listing ID O5898034
Sold Date 04/20/21
Bedrooms 5
Full Baths 6
Construction Status Appraisal,Financing,Inspections
HOA Fees $115/ann
HOA Y/N Yes
Year Built 2006
Annual Tax Amount $17,954
Lot Size 0.630 Acres
Acres 0.63
Property Description
This LUXURY LAKEFRONT ESTATE is nestled in the private, gated community of John's Cove on a large, beautifully landscaped .63 acre homesite. Upon entry into your home, you will be awed by the stunning LAKE VIEWS through magnificent windows and over 30' ceilings of the grand living area. This custom home was recently updated to stylishly modernize the interior décor and maximize its light and beauty. With over 6,000 sq ft, this IMMACULATELY MAINTAINED home has 5 bedrooms, 6 baths, infinity edge pool, an outdoor, screened in spa and summer kitchen, covered outdoor dining area, a gym/game room, theater room and a 4-car garage. The Owner's Retreat is a luxurious getaway with FRENCH DOORS out to the pool area. Make your favorite morning beverage at the dry bar with mini fridge and watch the lake awaken from the comfortable sitting area. You will love the spacious, walk in closets with custom built-ins. The Master Bath is elegantly separated for Him and Her with a soaking tub and a walk-through shower with dual rain heads. The home's other interior features include soaring vaulted ceilings, a spiral staircase, double tray ceilings, a 250+ bottle, temperature-controlled WINE ROOM, and a butler's pantry with sink and ice maker. Upstairs there are 3 bedrooms and a huge GYM/GAME ROOM with gorgeous views of John's Lake. The Stunning Office and Library has FRENCH DOORS and features a 2-person, pneumatic ELEVATOR leading to a fully equipped, 6 seat HOME THEATER. With SURROUND SOUND through-out and massive indoor/outdoor living areas, this home is an entertainer's dream. Host up to 80+ guests, corporate and private dinners, kid's prom parties or simply enjoy family time; staring at the stars and Disney Fireworks from your pool or sitting around fire pit grilling s'mores. The kitchen is a chef's dream with top of the line Viking appliances, walk in pantry, and plenty of granite counter space. With large sections of the lake still undeveloped, JOHN'S LAKE is the epitome of FLORIDA LAKEFRONT LIVING. You can paddle board, kayak, water ski and wake board from your dock with covered boat lift and dual, jet-ski lifts. It is incredibly tranquil and one of the best fishing lakes in the area. Rest assured, this amazing home is perfectly located outside the hustle and bustle of Orlando and the crippling traffic associated with most other prime lakefront communities in the area. This portion of John's Lake is the definition of convenience to all Orlando has to offer. You will be only 20 minutes from downtown Orlando, 25 to Disney and only 30 minutes to the airport. I look forward to hosting you!!
Location
State FL
County Orange
Community Johns Cove 43/104
Zoning R-1A
Rooms
Other Rooms Bonus Room, Den/Library/Office, Formal Dining Room Separate, Great Room, Inside Utility, Media Room
Interior
Interior Features Built-in Features, Cathedral Ceiling(s), Ceiling Fans(s), Central Vaccum, Coffered Ceiling(s), Crown Molding, Dry Bar, Eat-in Kitchen, Elevator, High Ceilings, Kitchen/Family Room Combo, Open Floorplan, Solid Wood Cabinets, Split Bedroom, Thermostat, Tray Ceiling(s), Vaulted Ceiling(s), Walk-In Closet(s), Wet Bar, Window Treatments
Heating Electric, Heat Pump
Cooling Central Air
Flooring Carpet, Ceramic Tile, Hardwood, Laminate, Travertine
Fireplaces Type Gas, Living Room
Furnishings Unfurnished
Fireplace true
Appliance Bar Fridge, Built-In Oven, Cooktop, Dishwasher, Disposal, Dryer, Electric Water Heater, Ice Maker, Microwave, Range, Range Hood, Refrigerator, Washer, Wine Refrigerator
Laundry Corridor Access, Inside, Laundry Room
Exterior
Exterior Feature Fence, French Doors, Irrigation System, Outdoor Grill, Outdoor Kitchen, Outdoor Shower, Rain Gutters, Sidewalk
Parking Features Driveway, Garage Door Opener, Garage Faces Side, Oversized, Workshop in Garage
Garage Spaces 4.0
Fence Other
Pool In Ground
Community Features Boat Ramp, Fishing, Golf Carts OK, Sidewalks, Water Access, Waterfront
Utilities Available BB/HS Internet Available, Cable Available, Cable Connected, Electricity Connected, Fire Hydrant, Natural Gas Available, Natural Gas Connected, Underground Utilities
Amenities Available Gated
Waterfront Description Lake,Lake
View Y/N 1
Water Access 1
Water Access Desc Lake,Lake - Chain of Lakes,Limited Access
View Water
Roof Type Tile
Porch Covered, Deck, Patio, Rear Porch, Screened
Attached Garage true
Garage true
Private Pool Yes
Building
Lot Description Cul-De-Sac, Gentle Sloping, City Limits, In County, Sidewalk, Paved
Story 2
Entry Level Two
Foundation Slab
Lot Size Range 1/2 to less than 1
Sewer Septic Tank
Water Canal/Lake For Irrigation, Private
Architectural Style Spanish/Mediterranean
Structure Type Block,Stucco
New Construction false
Construction Status Appraisal,Financing,Inspections
Schools
Elementary Schools Tildenville Elem
Middle Schools Lakeview Middle
High Schools West Orange High
Others
Pets Allowed Yes
HOA Fee Include Maintenance Grounds,Private Road
Senior Community No
Ownership Fee Simple
Monthly Total Fees $115
Acceptable Financing Cash, Conventional, VA Loan
Membership Fee Required Required
Listing Terms Cash, Conventional, VA Loan
Special Listing Condition None
Read Less
Want to know what your home might be worth? Contact us for a FREE valuation!

Our team is ready to help you sell your home for the highest possible price ASAP

© 2025 My Florida Regional MLS DBA Stellar MLS. All Rights Reserved.
Bought with BHHS FLORIDA REALTY





