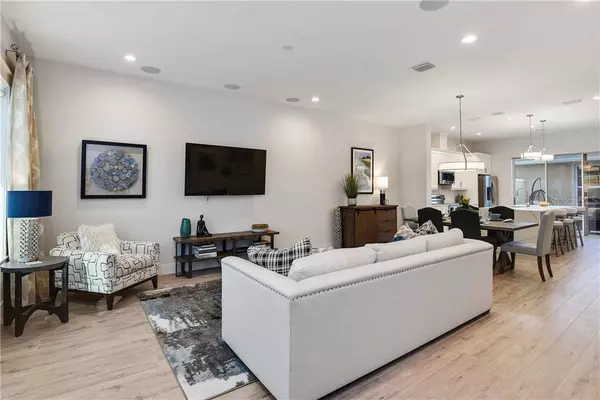$469,900
For more information regarding the value of a property, please contact us for a free consultation.
1269 MICHIGAN AVE Winter Park, FL 32789
3 Beds
3 Baths
1,866 SqFt
Key Details
Sold Price $469,900
Property Type Townhouse
Sub Type Townhouse
Listing Status Sold
Purchase Type For Sale
Square Footage 1,866 sqft
Price per Sqft $251
Subdivision Park Shore
MLS Listing ID O5820864
Sold Date 05/21/21
Bedrooms 3
Full Baths 2
Half Baths 1
Construction Status Inspections
HOA Fees $275/qua
HOA Y/N Yes
Year Built 2019
Annual Tax Amount $4,720
Lot Size 2,613 Sqft
Acres 0.06
Property Description
Ready to move in!!! Winter Park's very best value in brand NEW quality construction, location and design. 12 townhomes by award winning Osprey Custom Homes. Convenient to Florida Hospital/Advent Health, Rollins College, Mills 50, College Park, just minutes to downtown Winter Park and Orlando and nearby shopping districts, services and restaurants. Smart home with easy to use technology for security, lighting and media systems. Florida Green Building Coalition Certified. Includes 2-10 Home Buyers Warranty and Lender Incentives. Classic architecture with open floor plan and two car garage. Each unit is beautifully appointed with an open interior including a gourmet kitchen with solid maple cabinets, waterfall quartz island, Samsung appliances, 8' sliding glass doors opening to a private walled courtyard. Guest half bath downstairs, 3 bedrooms, 2 full baths and large laundry room upstairs. Spacious master suite & closet. Central Vacuum with under cabinet automatic dust pan in kitchen, high ceilings, 8' solid core doors and framed Andersen windows and sills. *Photos are of model unit* Matterport Walk Thru Tour of Model Available*
Location
State FL
County Orange
Community Park Shore
Zoning R-3
Interior
Interior Features Central Vaccum, High Ceilings, In Wall Pest System, Open Floorplan, Solid Surface Counters
Heating Central, Electric
Cooling Central Air
Flooring Carpet, Tile
Fireplace false
Appliance Convection Oven, Dishwasher, Disposal, Electric Water Heater, Microwave, Range, Refrigerator
Exterior
Exterior Feature Irrigation System, Lighting, Sidewalk
Garage Spaces 2.0
Community Features Sidewalks, Special Community Restrictions
Utilities Available BB/HS Internet Available, Cable Connected, Electricity Connected, Fire Hydrant, Sewer Connected, Sprinkler Meter, Street Lights, Underground Utilities
Roof Type Shingle
Attached Garage true
Garage true
Private Pool No
Building
Story 2
Entry Level Multi/Split
Foundation Slab
Lot Size Range 0 to less than 1/4
Sewer Public Sewer
Water None
Structure Type Block,Siding
New Construction true
Construction Status Inspections
Others
Pets Allowed Size Limit
HOA Fee Include Common Area Taxes,Escrow Reserves Fund,Insurance,Maintenance Structure,Maintenance Grounds
Senior Community No
Pet Size Medium (36-60 Lbs.)
Ownership Fee Simple
Monthly Total Fees $275
Membership Fee Required Required
Num of Pet 2
Special Listing Condition None
Read Less
Want to know what your home might be worth? Contact us for a FREE valuation!

Our team is ready to help you sell your home for the highest possible price ASAP

© 2024 My Florida Regional MLS DBA Stellar MLS. All Rights Reserved.
Bought with RE/MAX CENTRAL REALTY





